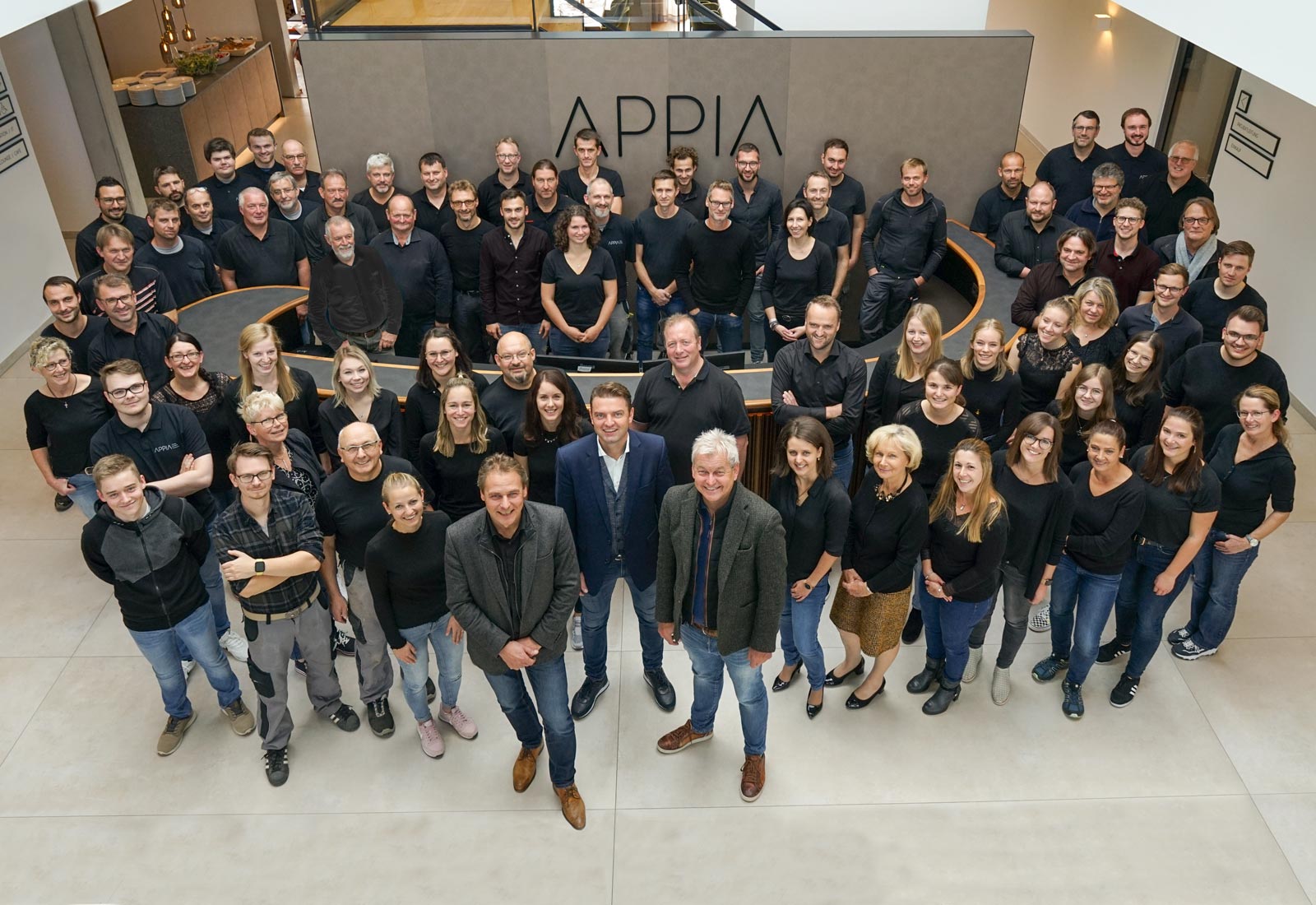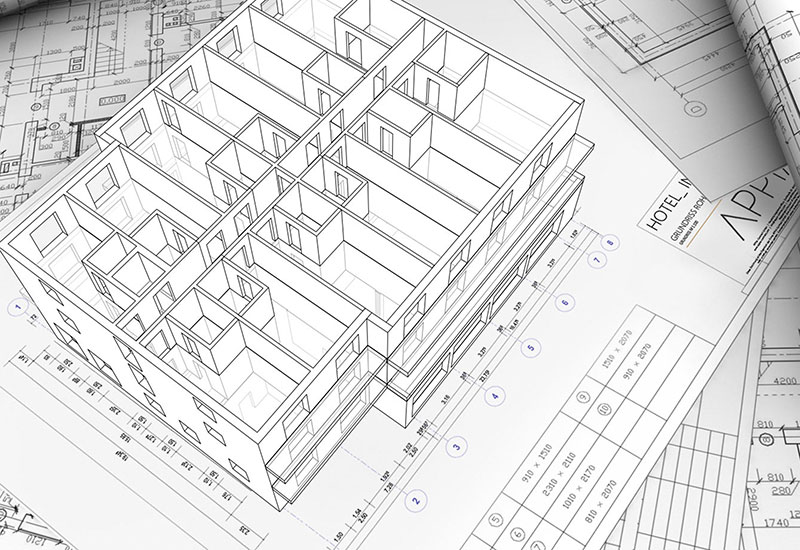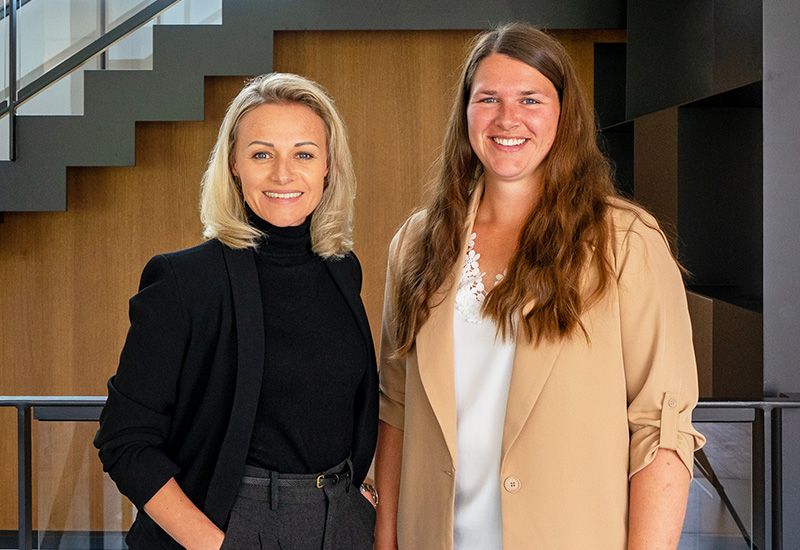Churfürstenhof
in Bad Birnbach / DE
in Bad Birnbach / DE
Scope of the project
including bathrooms
areas
Range of services
A total of 41 rooms are being redesigned: 16 Princess Rooms, 18 Countess Rooms, 4 Elector Comfort Rooms, and 3 Suites. The restaurant is being stylishly redesigned with warm wood accents, turquoise blue armchairs, dark dining tables, and generous panoramic windows. The bar impresses with its counter made of dark textured tiles. Parallel to the guest area, the back office is also being functionally modernized to make logistical processes more efficient and thus ensure optimal service for all hotel guests.
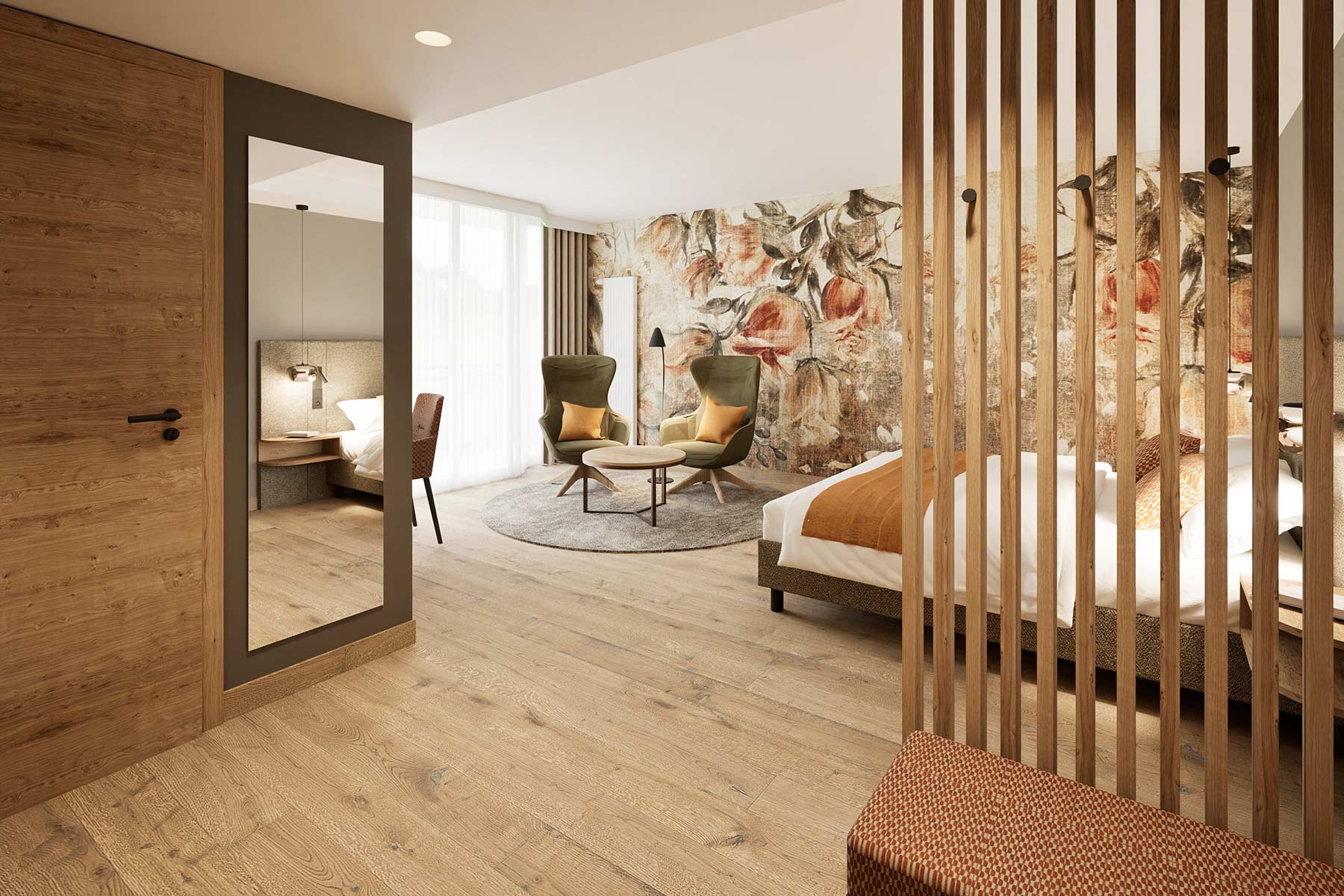
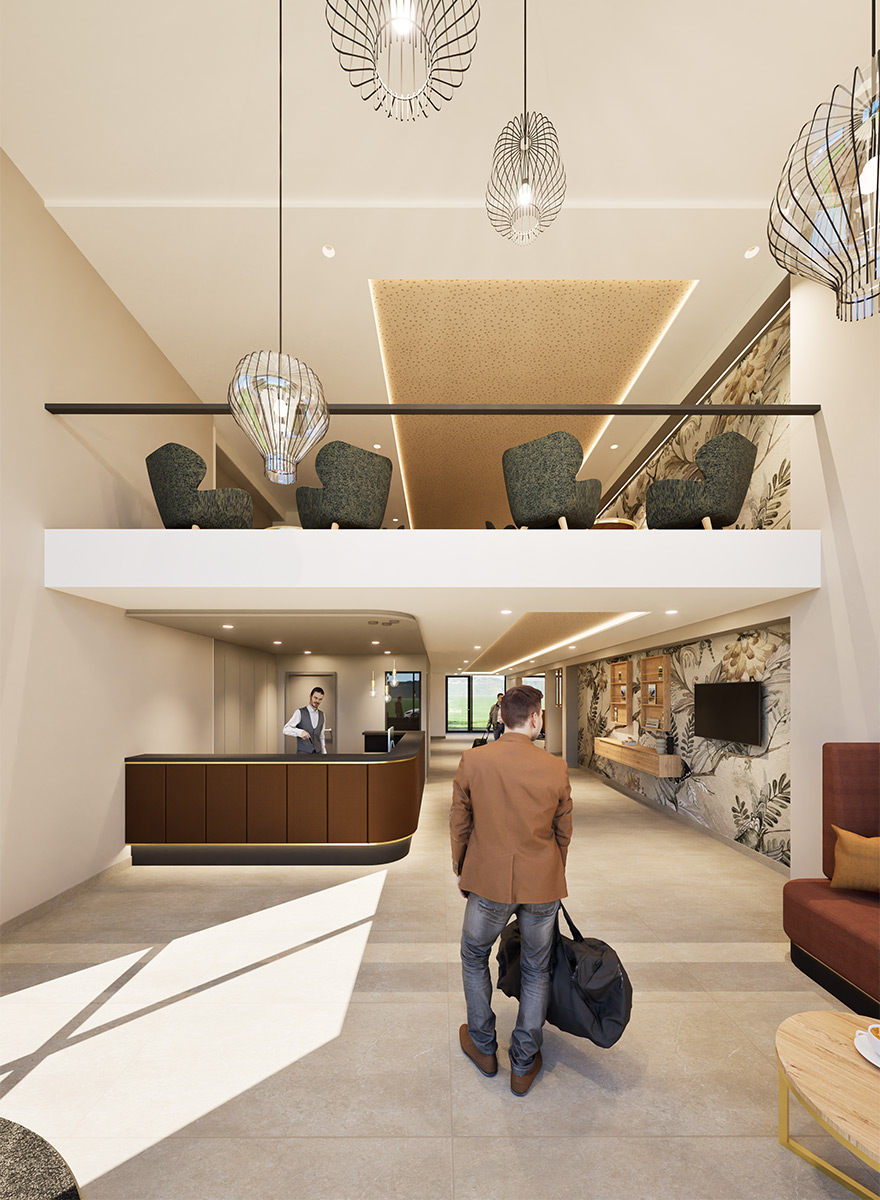
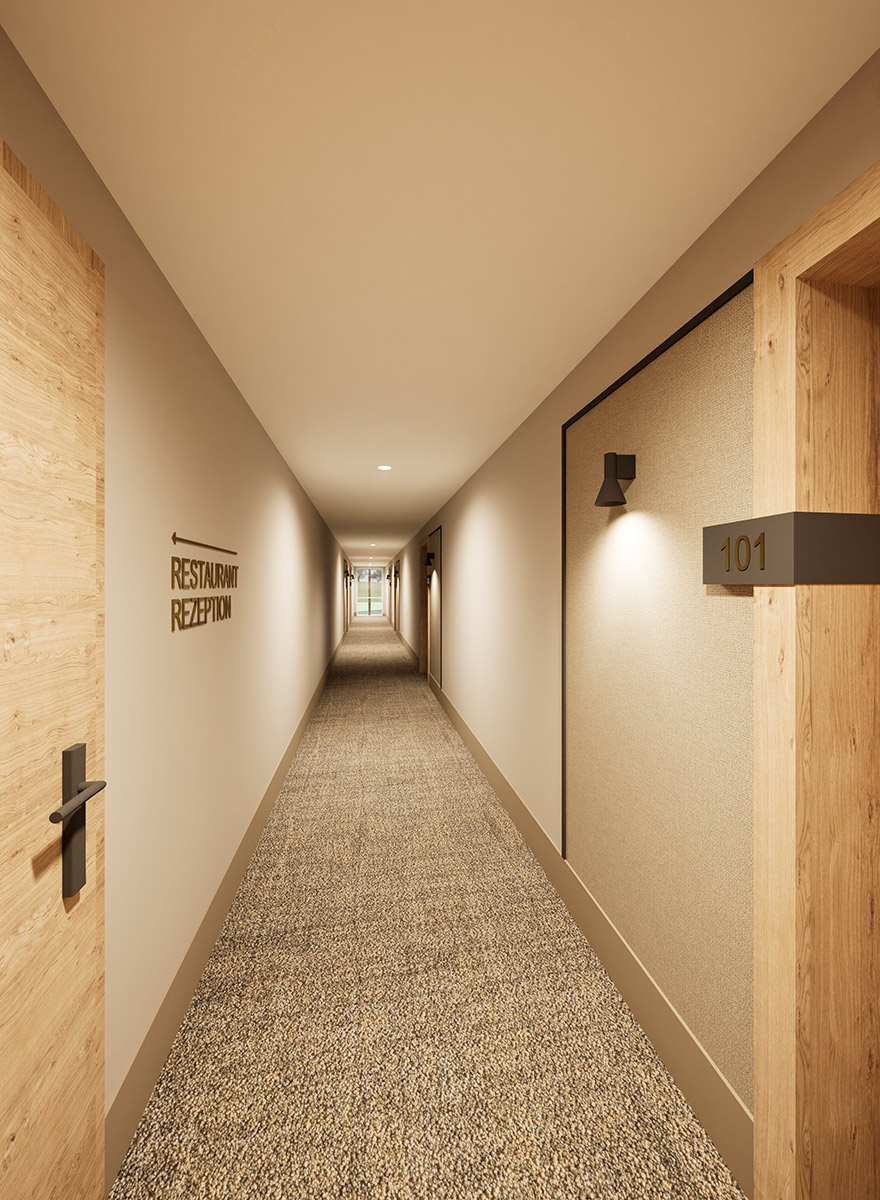
Phase I: The central axis of well-being
An elegant new building connects the existing buildings 1 and 2 and forms the new open lobby and reception area over two floors. Spacious, light-flooded rooms create a bright entrance area. An architectural highlight is the floating hotel bar with 30 seats, which offers guests a sweeping view across the gallery and directly into the park landscape. Thanks to the barrier-free elevator, breakfast on the roof terrace is a daily pleasure. The junior suites in building 1 and the family suite in building 2 harmoniously combine comfort, design, and coziness.
Phase II: Delightful expansion
The restaurant is being expanded into a light-filled conservatory with 47 seats and a modern buffet area with 32 seats. Deliveries will now be made discreetly via the rear of the building, ensuring optimal service and comfort. At the same time, the Princess Rooms are undergoing extensive renovation, including bathrooms, hallways, and state-of-the-art air conditioning. The Countess Rooms are also being carefully modernized to make every stay even more pleasant and personalized.
Phase III: Perfect Harmony
Finally, the breakfast room and common areas will be redesigned. Floors, walls, ceilings, and furniture will be replaced, doors and air conditioning systems modernized, and fire safety measures implemented. Nestled in the idyllic landscape of Bad Birnbach, the hotel invites guests to relax, discover, and enjoy, setting new standards for hospitality, comfort, and stylish living. The hotel is ideal for wellness, spa, and relaxation vacations in Bavaria.
Scope of the project
including bathrooms
areas
Range of services
Location
Brunnaderstraße 23
84364 Bad Birnbach, Germany
Renderings: © APPIA Contract GmbH
www.churfuerstenhof.de












