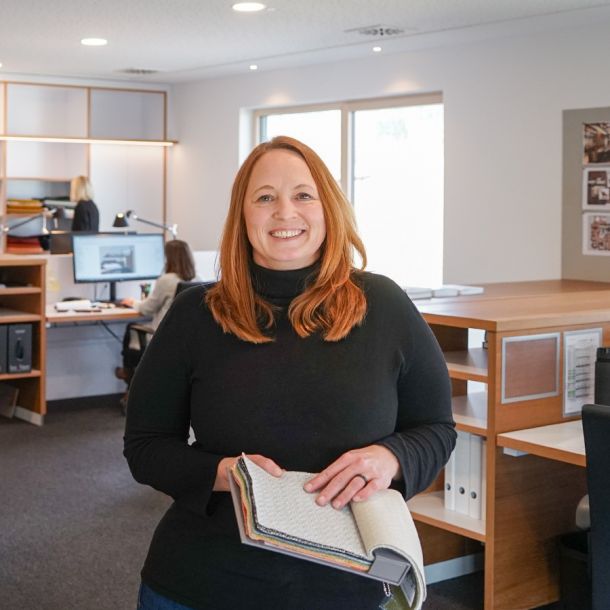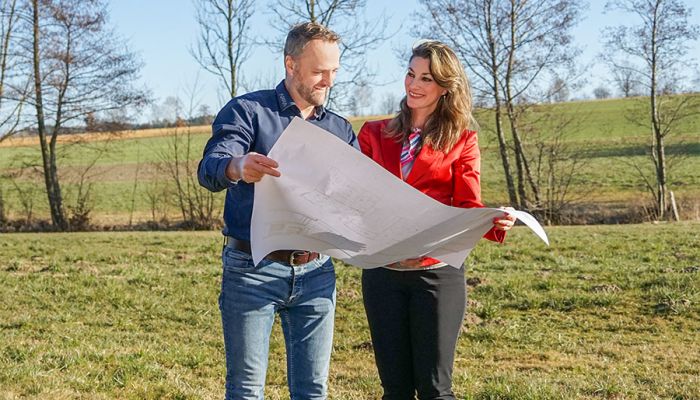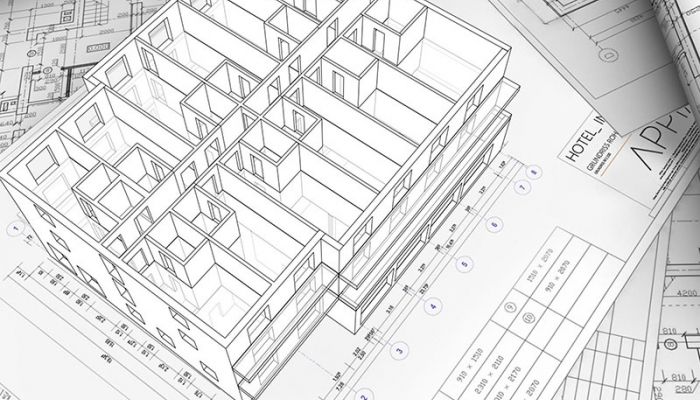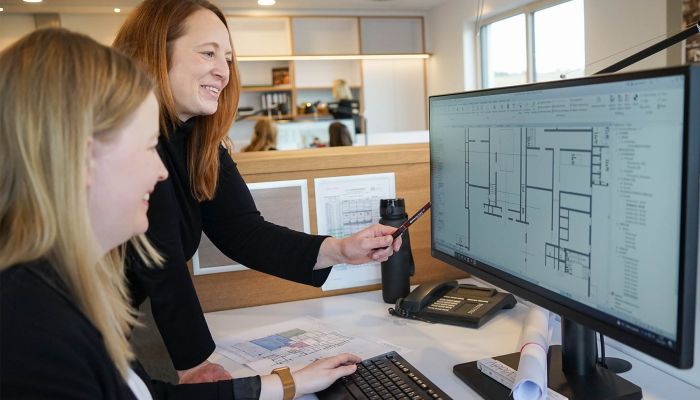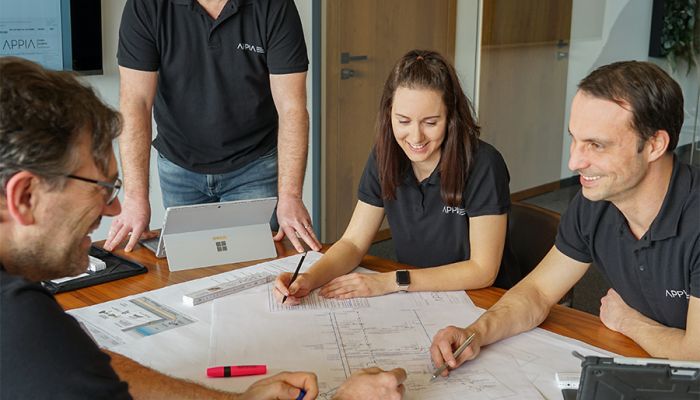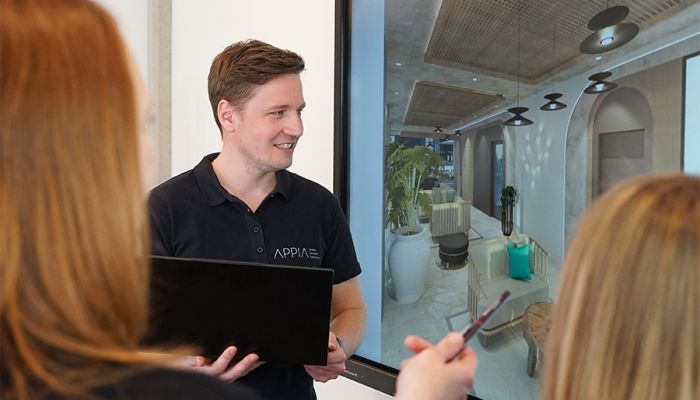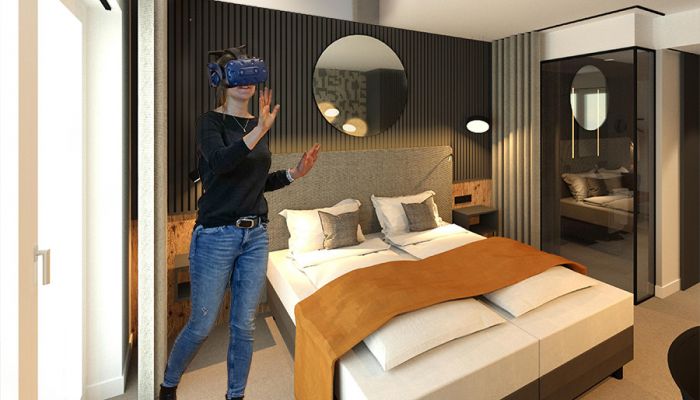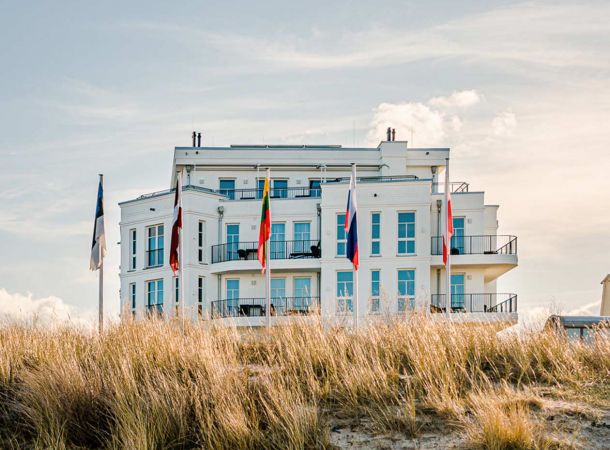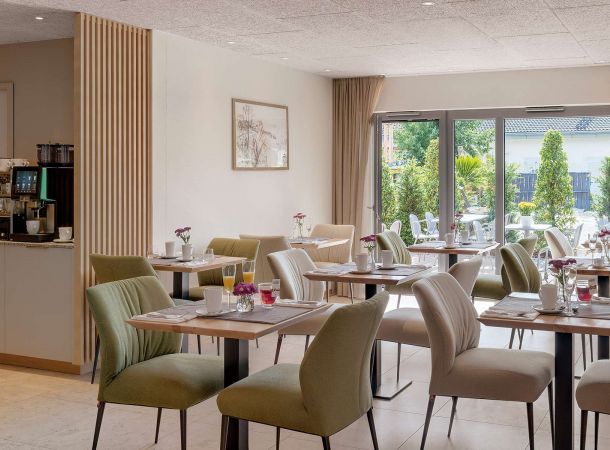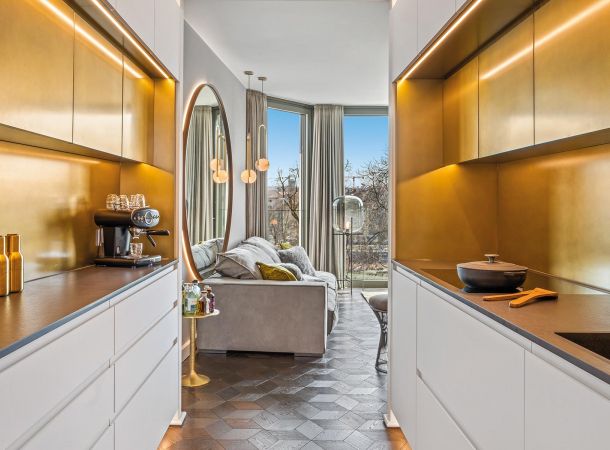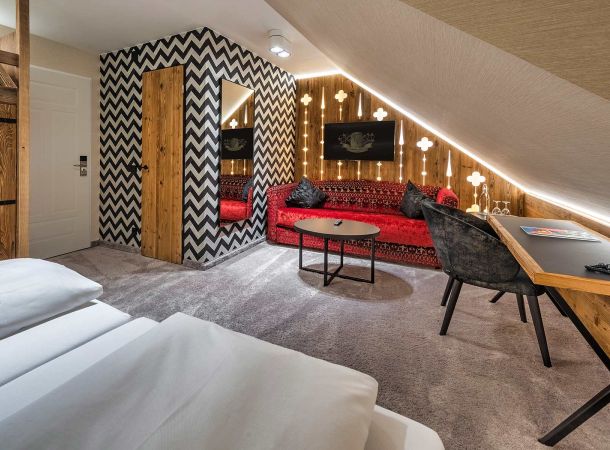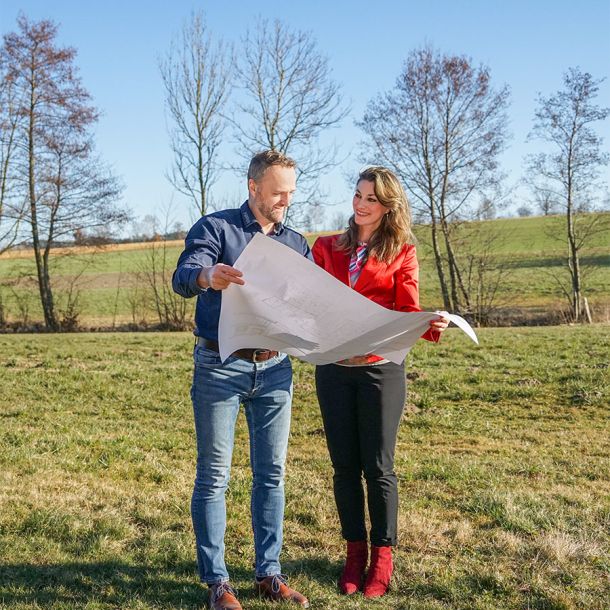
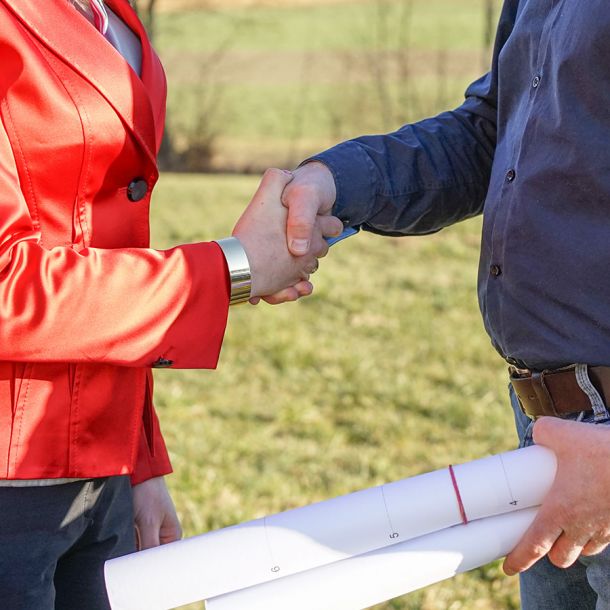
Needs analysis & consultation
Each hotel is unique, each guest has different demands and each host has their own requirements. The initial consultation is about getting to know one another and understanding the requirements of your building project. We actively listen, which is the basic requirement for a successful planning concept.
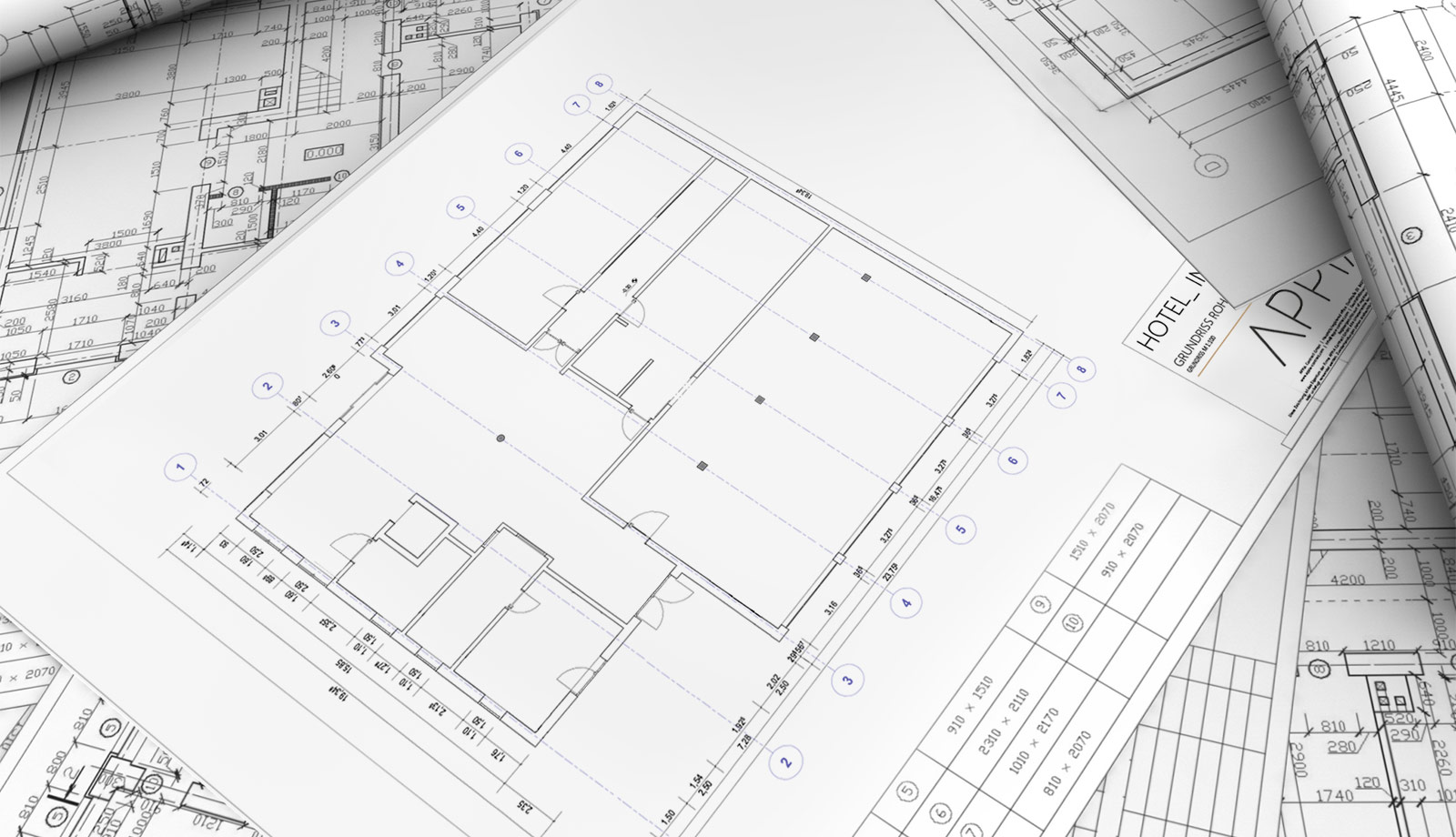
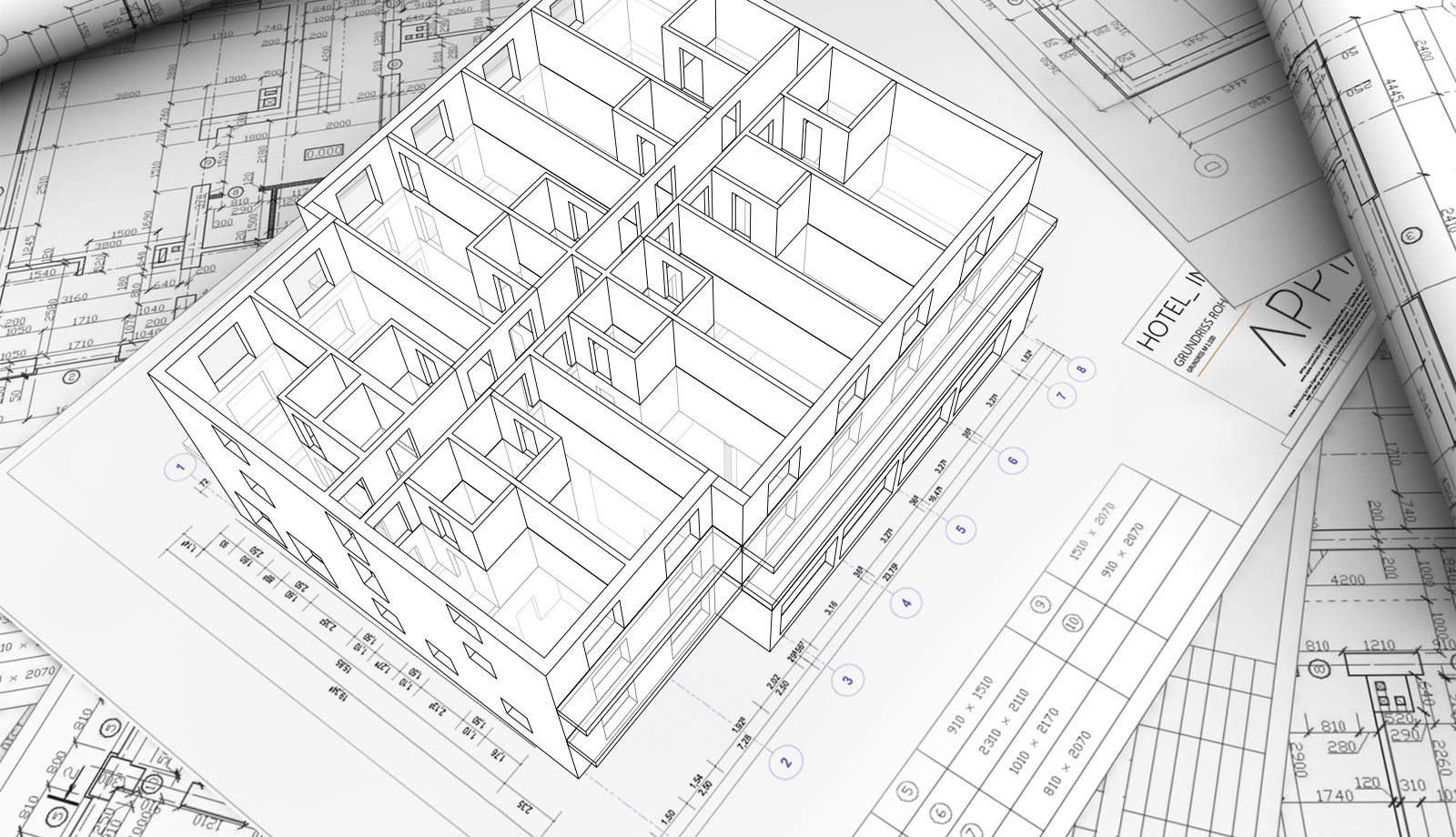
Architecture
Planning is at the heart of every construction project, particularly the architecture of the hotel building. Our architects develop initial drafts and floor layout plans based on your ideas and requests. Upon approval, detailed planning then begins in which we also communicate with authorities, public bodies and banks. Results-oriented and on time.
-
Design planning
-
Approval planning
-
Execution planning
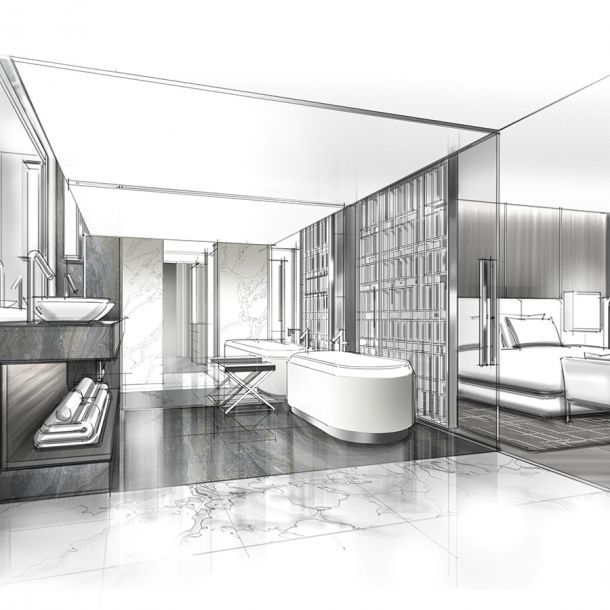
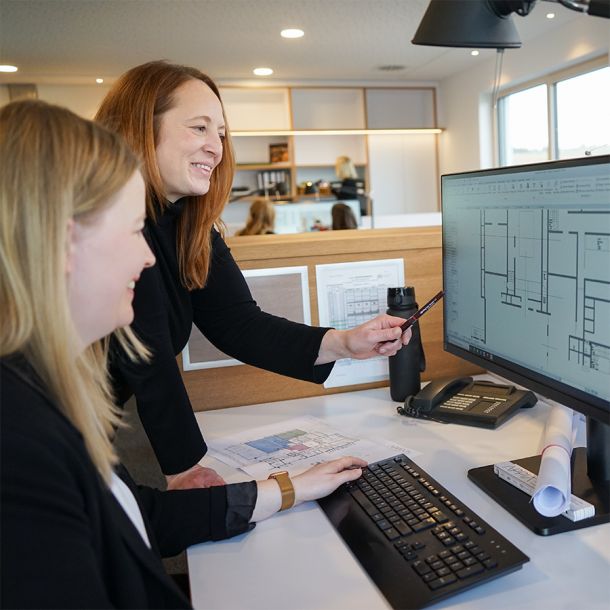
Interior architecture
Rooms need atmosphere. With great sensitivity to your requirements, our interior designers create atmospheric and practical room, design and lighting concepts for your hotel. This ensures we always keep sight of the overall hotel project.
-
Design planning
-
Material selection
-
Execution planning
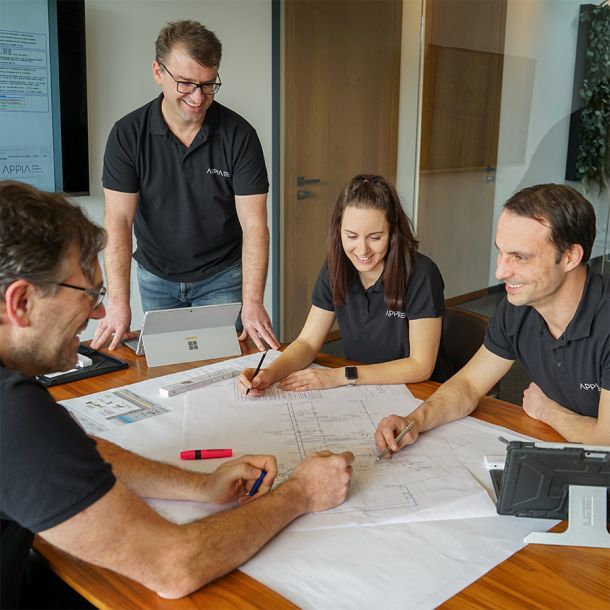
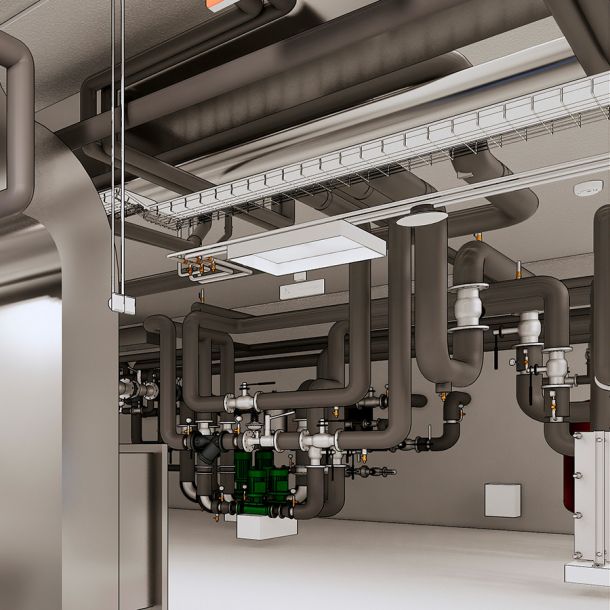
TBS Planning
Your building should be optimally used and operated: this is our focus when it comes to planning technical building services. Our professional TBS planners oversee heating, air conditioning, ventilation, plumbing (HVAC), electrical technology, and building automation, all in close coordination with our architects and project managers. Simple and sustainable.
ELECTRICAL PLANNING
Good technical hotel planning is well thought-out, energy and cost-efficient and makes a significant contribution towards sustainability. Whether lighting, sockets, switches or digital hotel systems, our modern and innovative solutions stick to the motto “keep it simple” for easy usability.
HVAC
Heating, ventilation and air conditioning – we advise and plan in all areas based on energetic and economic aspects. DIN compliant and professional, highly efficient and based on the state of the art.
PLUMBING
Plumbing plays an elementary role in a hotel. Although not always visible to the eye, it must nevertheless function perfectly. Drinking water hygiene, optimisation of resources and spa facilities – our professional planners advise you according to your needs and create optimised service plans.
FIRE PREVENTION
Essential for every hotel and the interface of all building equipment: the fire prevention concept. As part of our integral planning process, we develop a comprehensive fire prevention concept in coordination with building regulations, guidelines, building supervision and the fire brigade.
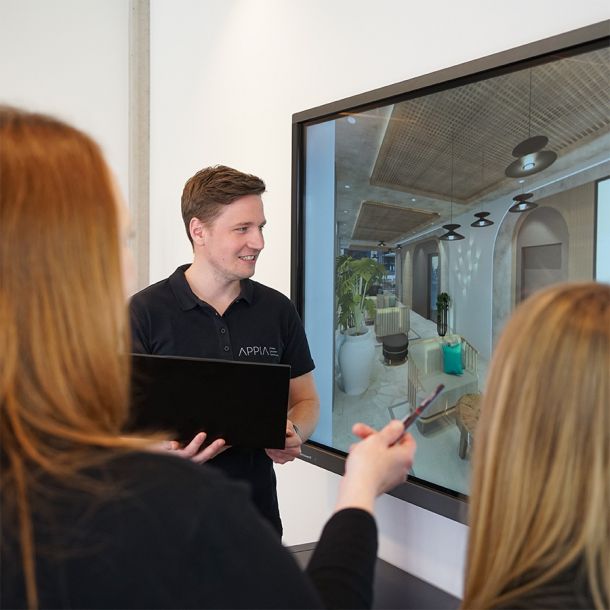
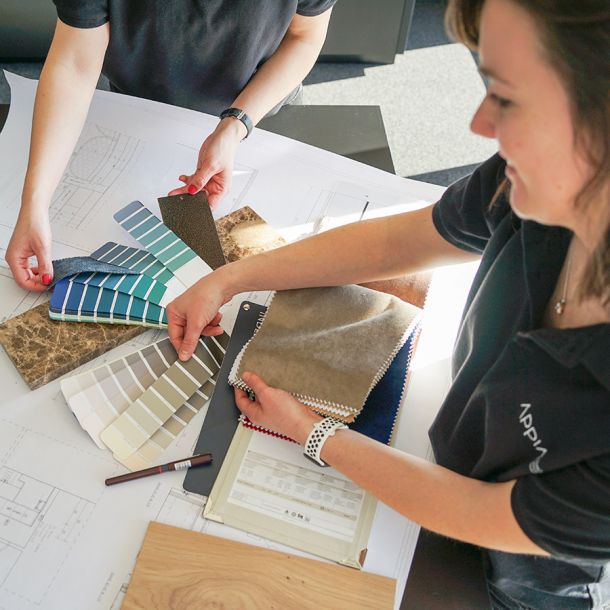
Project management
Our project managers pull all the strings. They determine the schedule upon project launch, coordinate our in-house architects and professional planners and oversee design plans, samples, deadlines and budget requirements. Benefit from our experience.
-
Integral planning
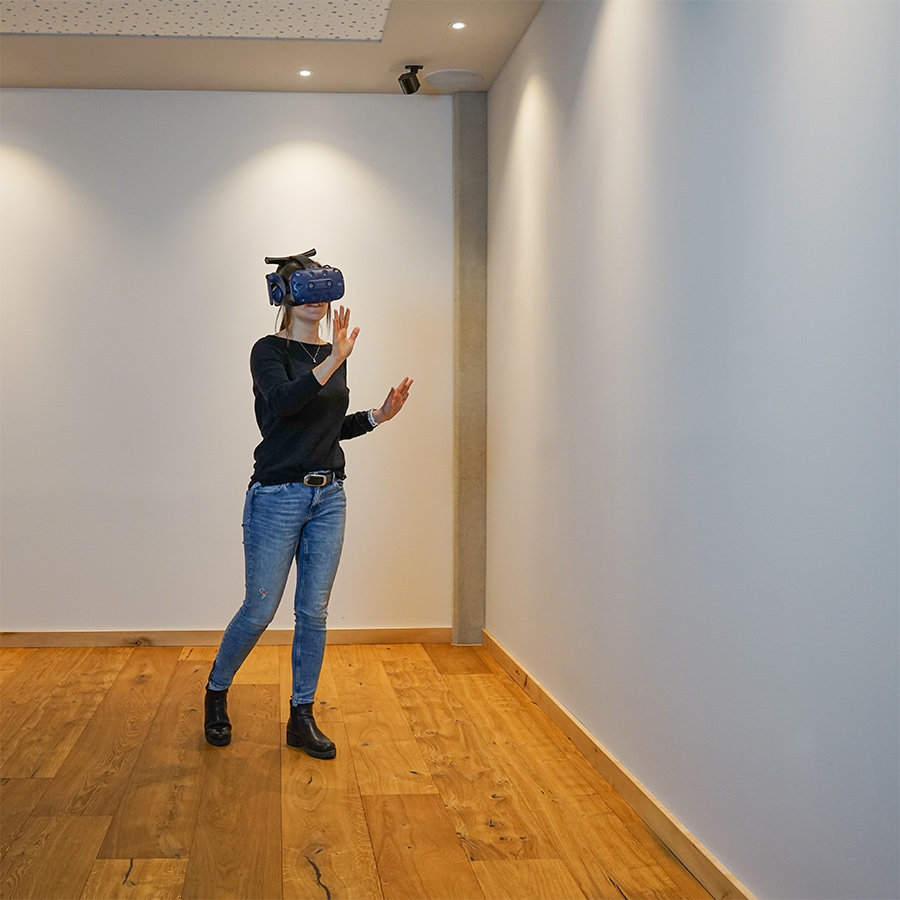
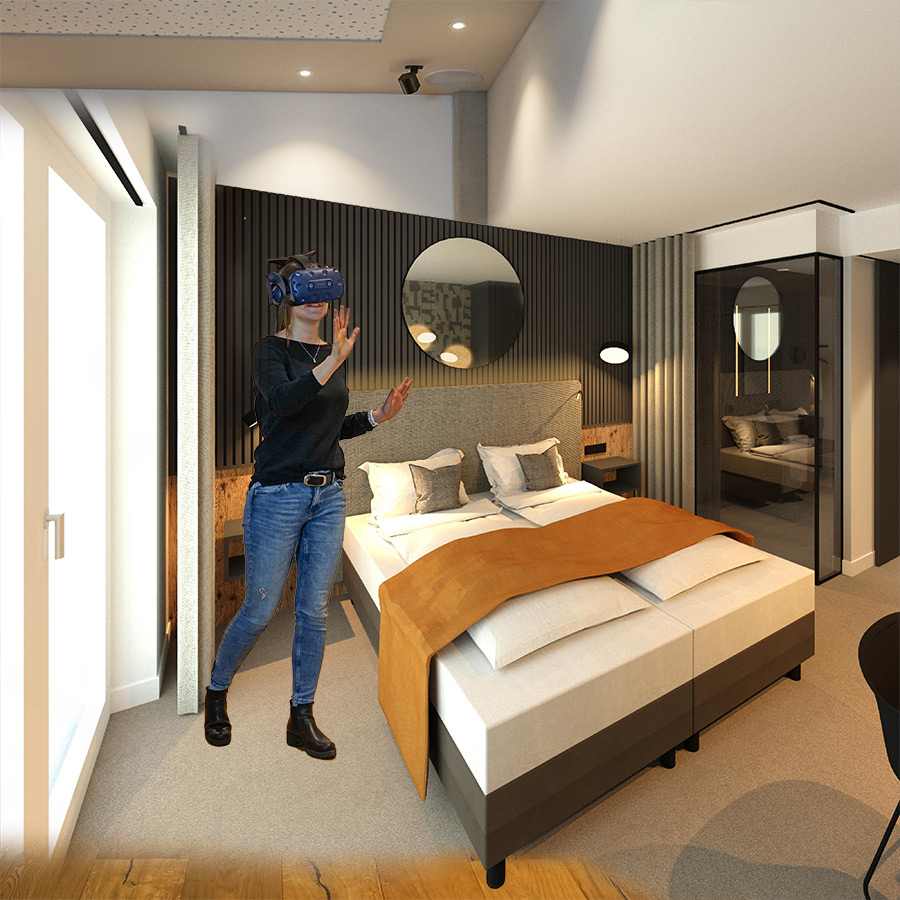
3D visualisation
Discover your future hotel beforehand. Not only with three-dimensional renderings and hotel floor plans but also with a live tour of your planned hotel building. Using 3D visualisation with virtual reality goggles, room dimensions, sizing and design can be experienced live.
Want to impress your guests?
We can help you create a unique hotel!
Enquire today.
