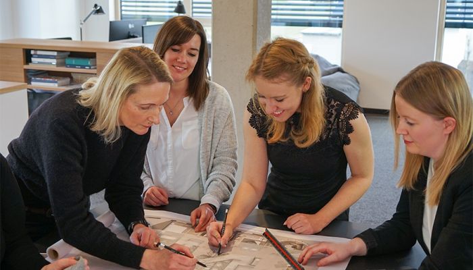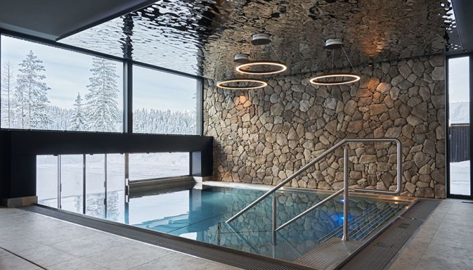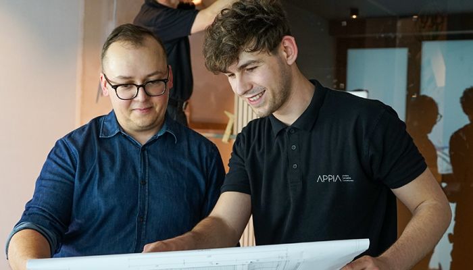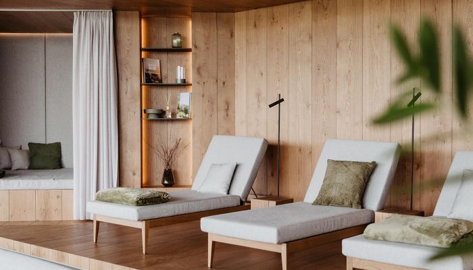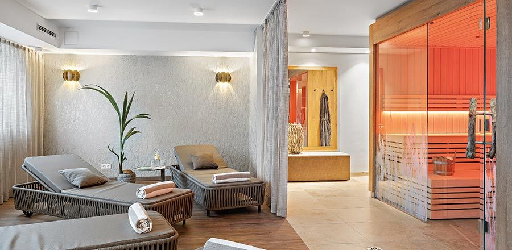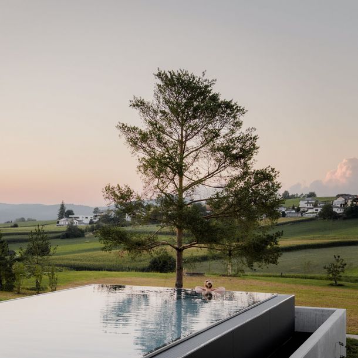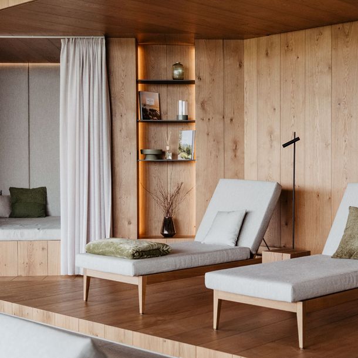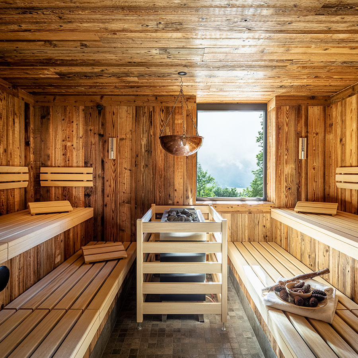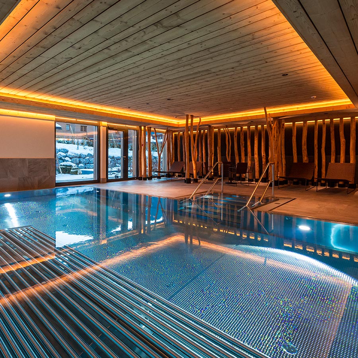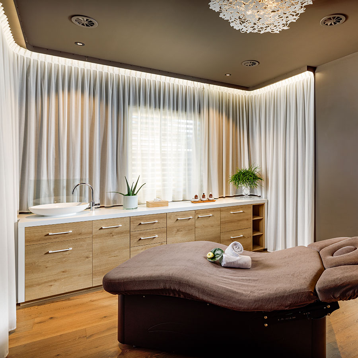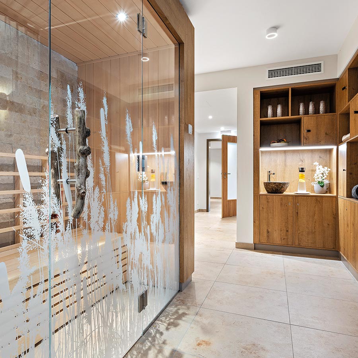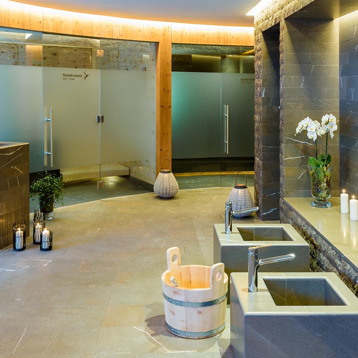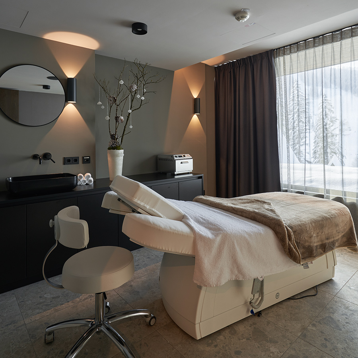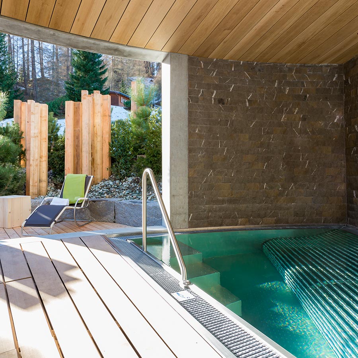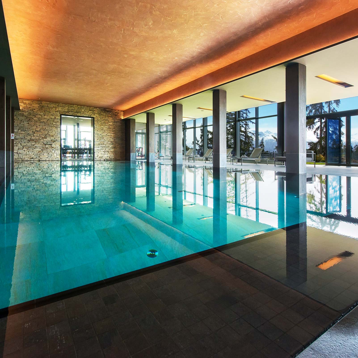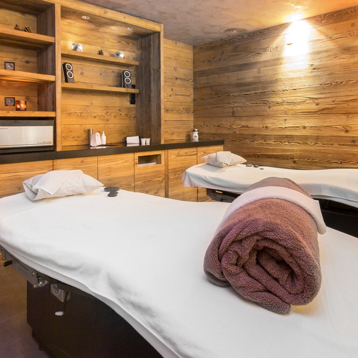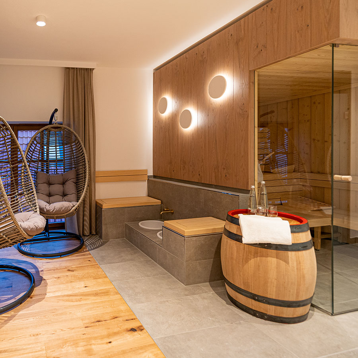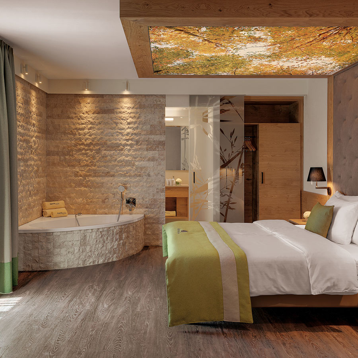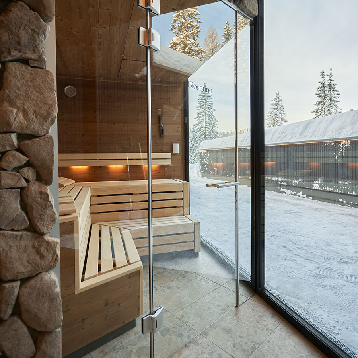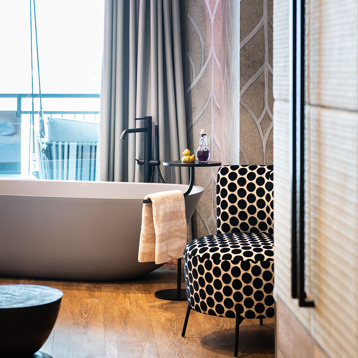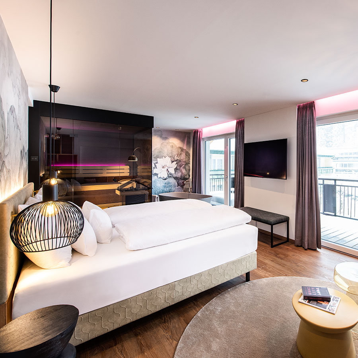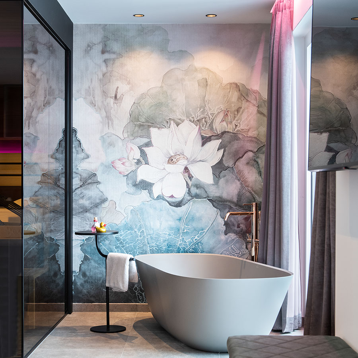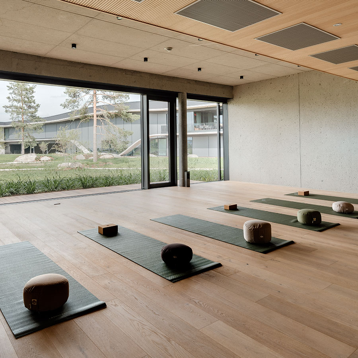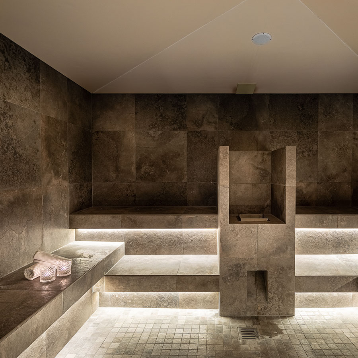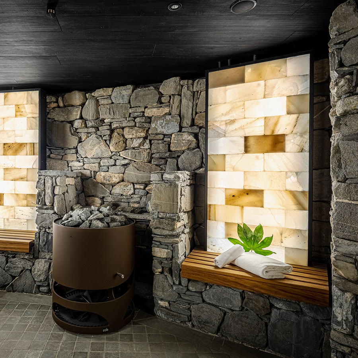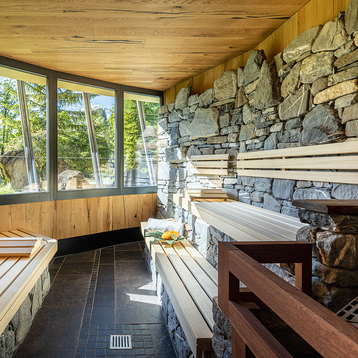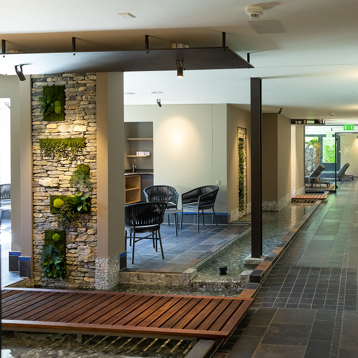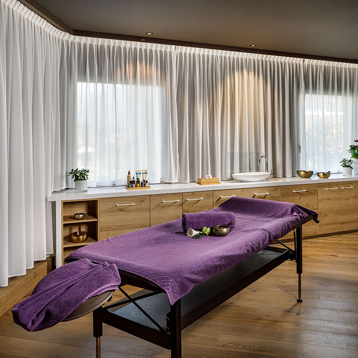Architecture & spa design
Medical wellness and the longevity trend are changing the demands placed on modern wellness hotels. Hotel guests are increasingly investing in health and regeneration – architecture and spa design are becoming key factors for well-being and relaxation. With expertise in wellness architecture and spa interior design, the Appia team develops individual concepts for medical wellness resorts, spas and health centres.
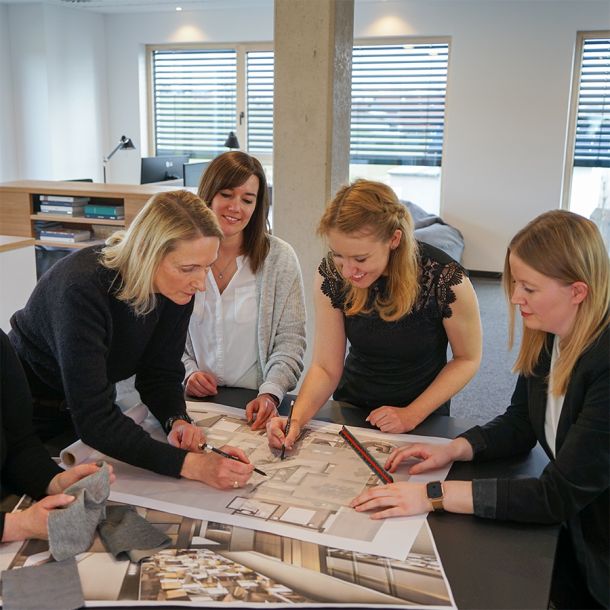
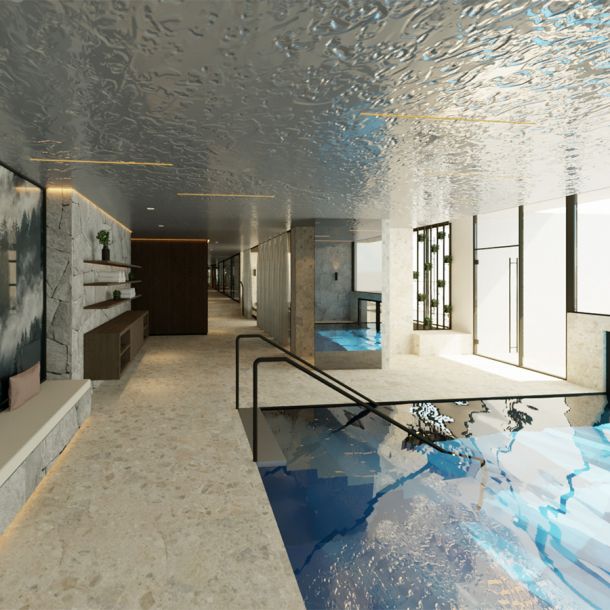
Architecture
We design customised building and room concepts for your medical wellness hotel. In doing so, we pay attention to optimal operational processes and align them with user needs.
Interior design
Our spa interior design creates atmosphere: harmonious colours, natural materials and subtle lighting promote relaxation and health.
Technical planning
In medical wellness facilities, well-planned technical building equipment ensures hygiene, comfort and energy efficiency. We plan heating, air conditioning, ventilation, sanitation and electrical systems precisely tailored to the specific requirements of spa and therapy areas.
3D visualisation
Ideas become visible long before construction begins: with high-quality renderings and virtual reality, we bring architectural concepts to life at an early stage. This allows the spatial effect, material atmosphere and lighting to be presented realistically, enabling well-founded planning decisions to be made.
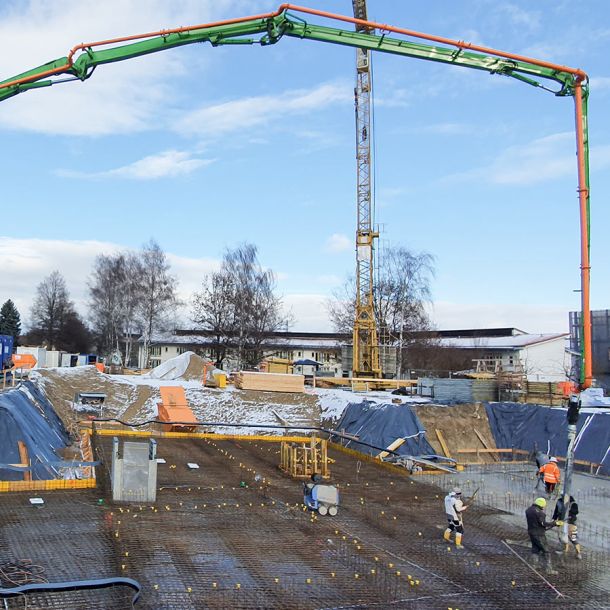
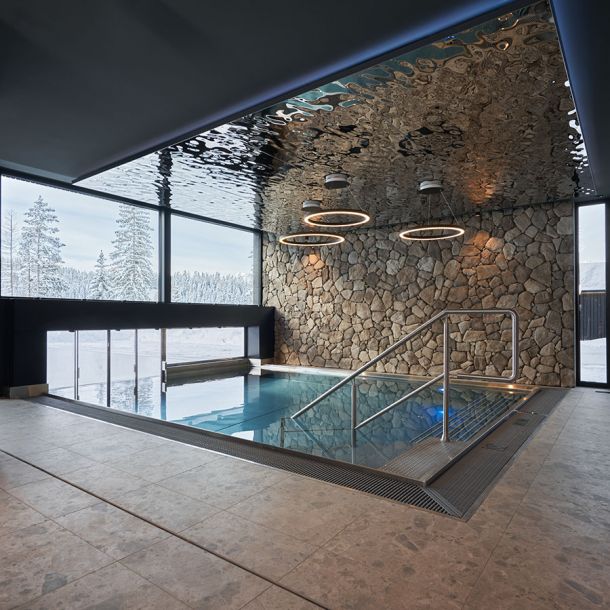
Wellness hotel construction
We plan and implement the construction of new wellness hotels, medical wellness facilities and health resorts. We also offer well-thought-out solutions for the expansion of existing wellness facilities, combining high-quality building structures with functional technology, attractive interior design and health-promoting amenities. Whether it’s a medical wellness hotel, wellness hotel or resort, we create spaces that promote health and relaxation in a sustainable way.
New construction
When constructing new wellness facilities or expanding existing spa resorts, we develop concepts that blend seamlessly into the existing structure – both architecturally and operationally. We take the surroundings, target groups, technical requirements and design ideas into account right from the start. Whether it’s an extension, addition of storeys or integration of new spa and therapy areas, as a general contractor we offer you all services related to the construction of wellness facilities from a single source.
Renovation & modernisation
The renovation and modernisation of medical wellness facilities requires experience in building renovation. At Appia, architects, specialist planners, project managers and craftsmen work closely together to ensure that all interfaces function smoothly. Whether it’s energy-efficient refurbishment or redesign to a modern longevity concept, we carry out the renovation of medical wellness areas during ongoing operations and take care of all trades – from planning to completion.
Interior fittings for resorts
Recreation areas in medical wellness and spa hotels are retreats that combine high design and technical requirements. As a general contractor for hotel interior design, we implement projects holistically, from building services engineering to floor coverings, wall and ceiling design, and furnishing. Whether it’s an individual wellness renovation or the complete refurbishment of new wellness areas, every interior design project in the medical wellness and longevity sector is tailor-made and implemented on schedule.
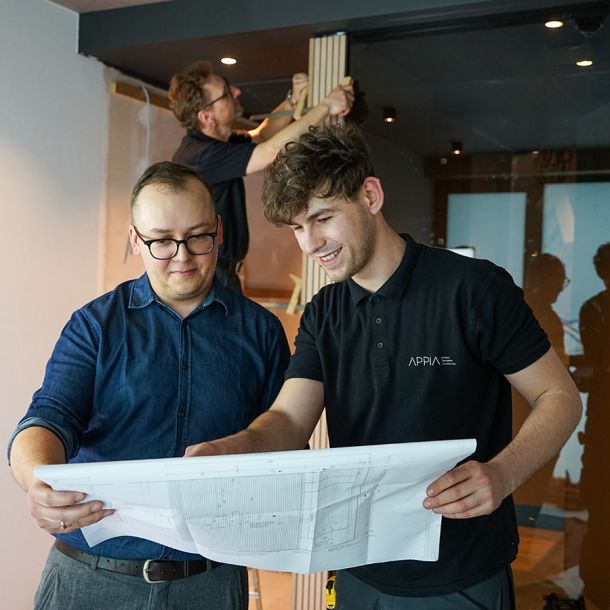
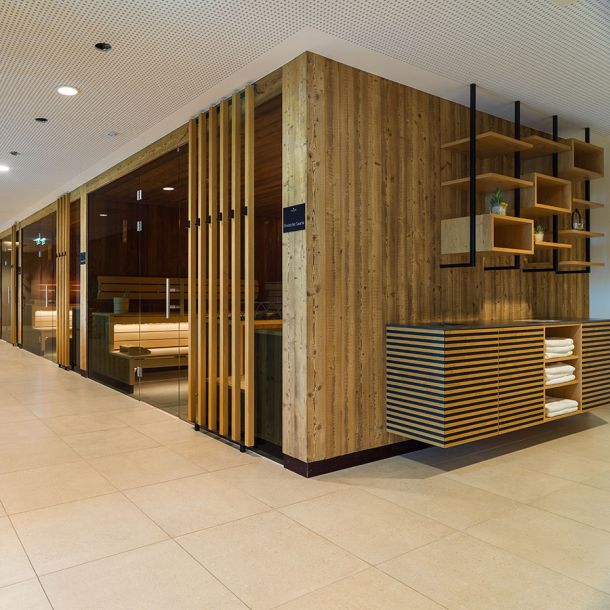
Complete expansion
Appia takes on the complete construction of medical wellness areas as a general contractor with responsibility for all project phases. We efficiently combine interior design, technical planning and project management for all construction trades under one roof. The advantages: full budget overview, reliable deadlines and a single point of contact for everything. Ideal for hoteliers who want to create high-quality wellness areas without unnecessary complexity.
Floor, wall & ceiling
The structural quality of floors, wall surfaces and ceiling solutions is crucial for the feel of the room and the longevity of the facility. Non-slip floors, moisture-resistant wall coverings and sound-absorbing ceilings ensure hygienic, safe and aesthetic rooms in wellness baths and recreation centres. This creates comfortable wellness areas that combine well-being and functionality.
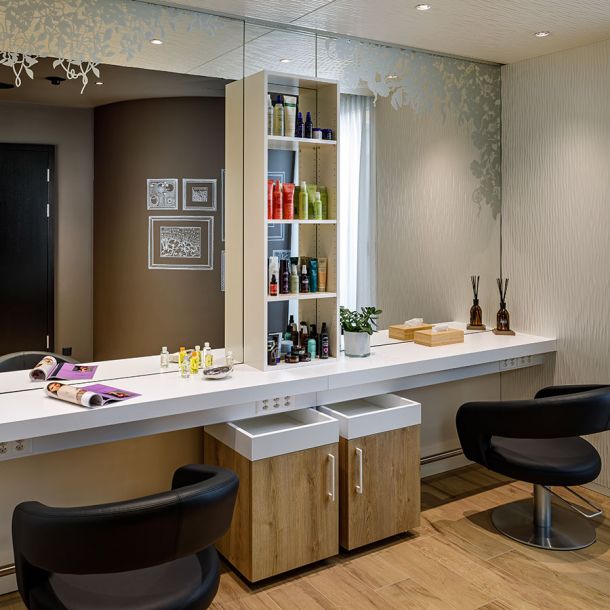
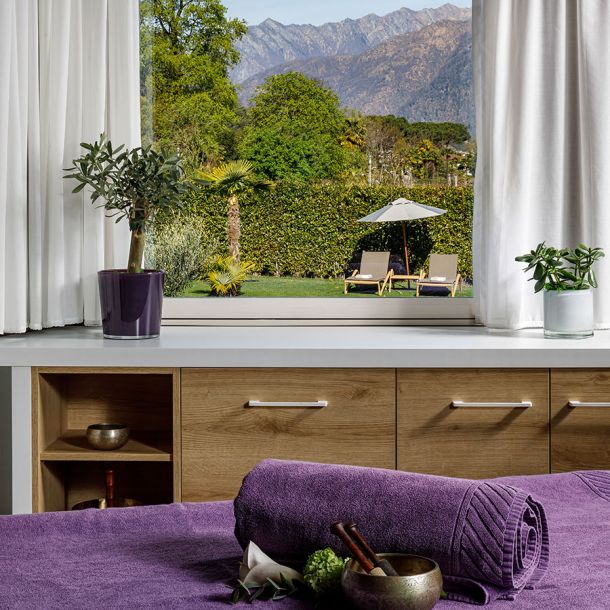
Wellness facilities
High-quality room elements, wellness furniture and targeted lighting create a feel-good atmosphere when furnishing medical wellness facilities. As an experienced hotel furnisher, Appia offers comprehensive FF&E packages with built-in furniture, loose furniture, decoration, lighting and individual furnishings. In our own furniture production facility, we create custom-made fixtures for relaxation rooms, therapy and treatment areas – including cabinet systems, benches, kitchenettes and reception desks. This allows us to guarantee maximum design freedom and seamless integration into the architectural concept.
A place for health and balance
Medical wellness rooms – holistically planned and implemented
Modern medical wellness concepts require holistic solutions that harmonise architecture, technology, spatial awareness and user experience. As a general contractor with many years of experience in the hotel and spa sector, Appia offers all services from a single source. These include hotel architecture, hotel construction, interior design and furnishings. With our design & build approach, we combine planning and execution into a coordinated process. All project participants work closely together to achieve precise results with high design and technical quality. Each project is tailored to the specific requirements of your establishment and the needs of your guests. Whether new construction, expansion, conversion or modernisation – Appia is your reliable partner for the professional realisation of high-quality wellness hotels, spa areas and medical wellness facilities.
Insights into completed Appia projects:
Design & build for medical wellness
One partner for everything – from the initial sketch to the finished wellness facility. With Appia, you get planning, construction, interior design and equipment for medical wellness from a single source. Whether you need a complete solution in a design & build model or individual services such as spa interior design or custom-made hotel furniture for wellness areas – we are ready for your project.
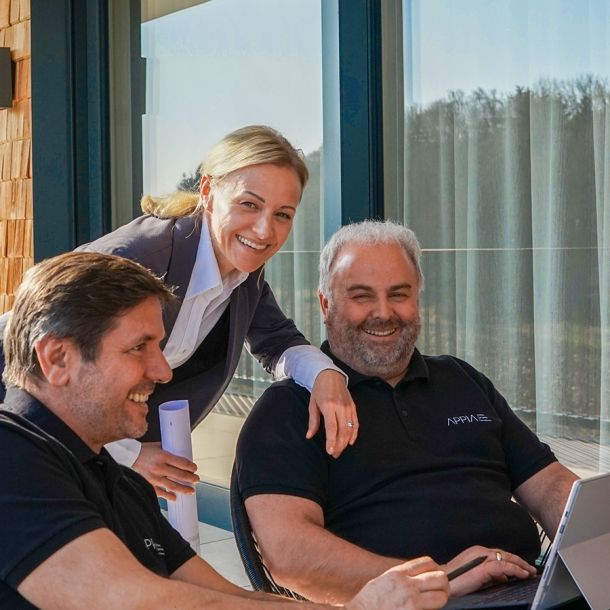
Frequently asked questions about medical wellness & hotel planning
Planning begins with dialogue: Which processes are essential? What kinds of retreats do patients, guests and professionals need? We analyse operational processes, create movement profiles and integrate requirements such as accessibility, discreet access, hygiene regulations and flexible usage options. At the same time, we think about atmosphere – with a special focus on materials, colours, light and haptics. The result is a spatial structure that combines therapeutic function and aesthetic quality. Each zone – whether therapy room, relaxation lounge or spa – is planned with the aim of offering maximum benefit and a deep sense of well-being.
Medical wellness facilities are as individual as their users. We often design treatment rooms, relaxation and retreat areas, spa and therapy areas, medical or diagnostic units, exercise rooms, and reception and lounge areas. It is crucial that all areas of the facility form a coherent overall concept – in terms of design, function, and emotion.
Our customers are our co-creators. We do not see our task as imposing a concept on you, but rather as bringing your vision to life in three dimensions. We work with you to develop the perfect solution using material presentations and 3D simulations. You can experience your rooms before they are built, test atmospheres and define processes. We advise, develop, inspire – and implement what suits you best. The entire planning process is transparent, flexible and tailored to your wishes.
Yes, and this is often where the greatest design challenge – and opportunity – lies. Maximum impact, efficiency and atmosphere must be created in a small space. Our strength lies in cleverly combining functional zones, integrating storage space invisibly and thinking about design elements in a multifunctional way. Even a small relaxation area or a single treatment room can become a brand message – if it is well planned. We show you how to turn a small space into real added value for your guests.
We develop and manufacture customised furnishing solutions – from treatment furniture and lighting to built-in furniture. Ergonomic, high-quality, well thought-out. We take into account frequency of use, ease of care and emotional impact in equal measure. Everything is created in our in-house production facility – precisely, on time and with attention to detail.
Many of our customers modernise or expand existing wellness areas while continuing to operate. We understand how important discretion, noise protection and precise scheduling are in such cases. That is why we develop intelligent construction phase concepts with temporary partitions or quiet staging periods. Guests should feel welcome and comfortable despite the renovation work. Through close coordination with your team and detailed scheduling, we ensure that everything runs smoothly – without compromising on quality or the schedule.
Longevity stands for a holistic concept that aims to promote a long, healthy and energetic life. It combines medical prevention, exercise, nutrition, mental health and regenerative treatments. Longevity is becoming increasingly important in the hotel industry – especially in the area of medical wellness. In terms of planning, this means that classic spa and wellness areas are being expanded or redesigned. Rooms are being created for diagnostic services, individual therapies, coaching or exercise sessions. At the same time, the requirements for acoustics, lighting, choice of materials and room zoning are increasing. Peace, retreat, medical discretion and quality of stay must be harmonised. Appia develops integrated solutions for such concepts – from the architectural structure and technical equipment to the appropriate furnishings. The result is wellness areas that not only relax, but also actively contribute to health.

