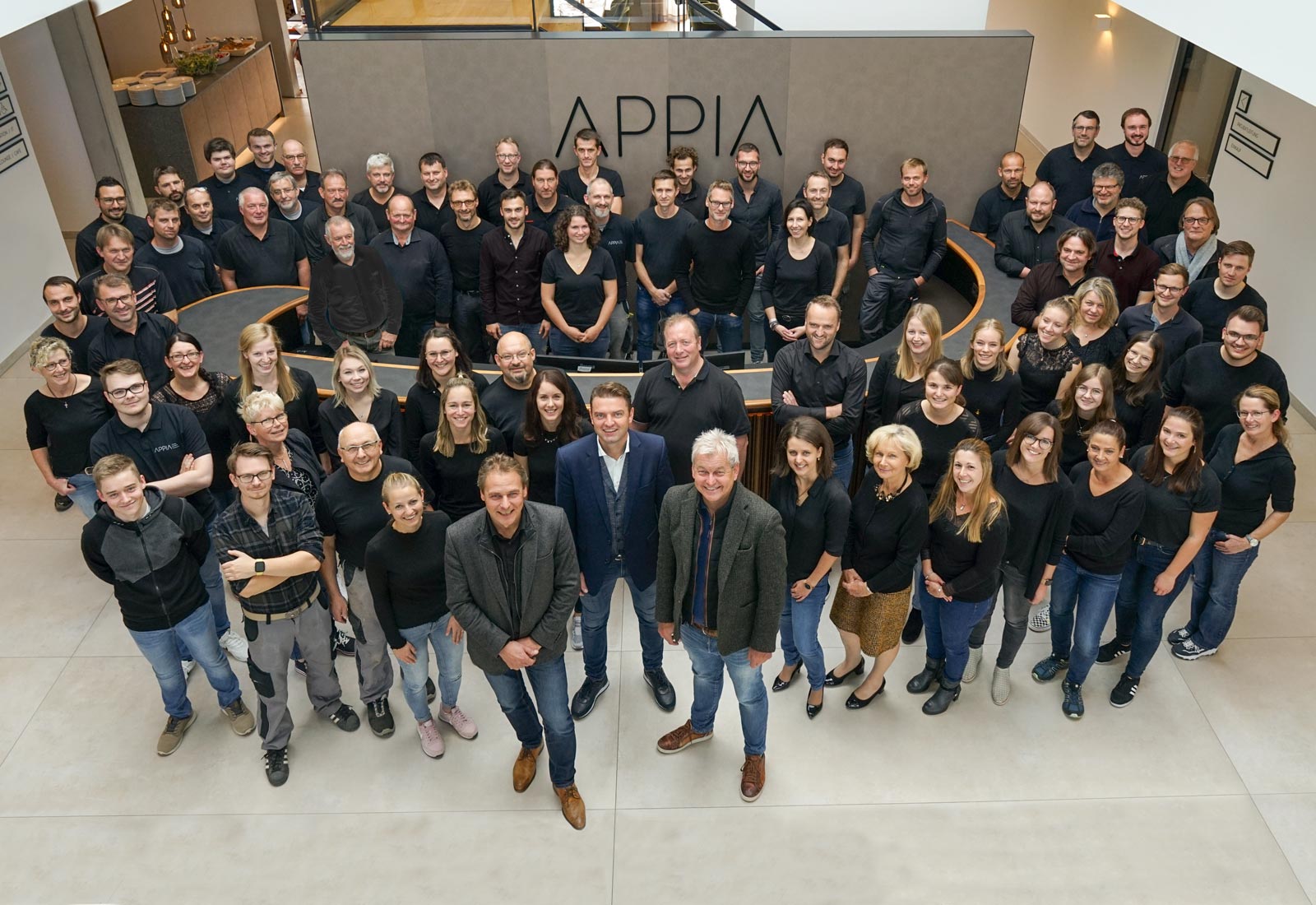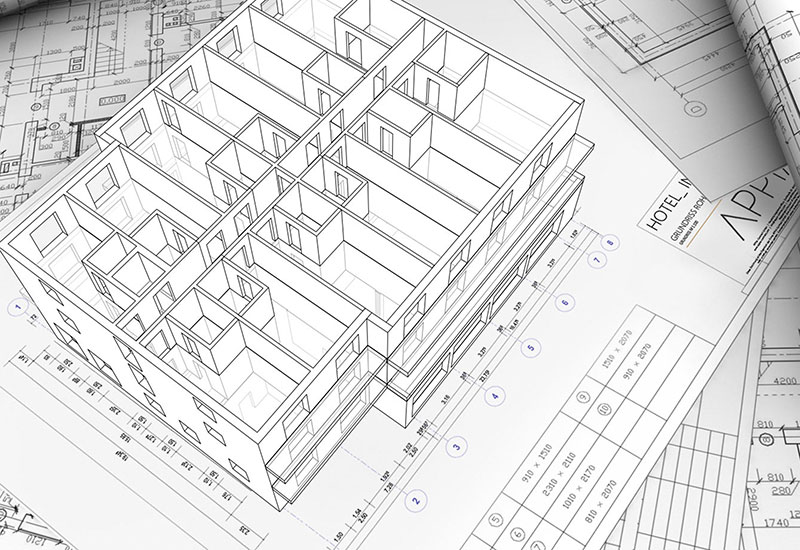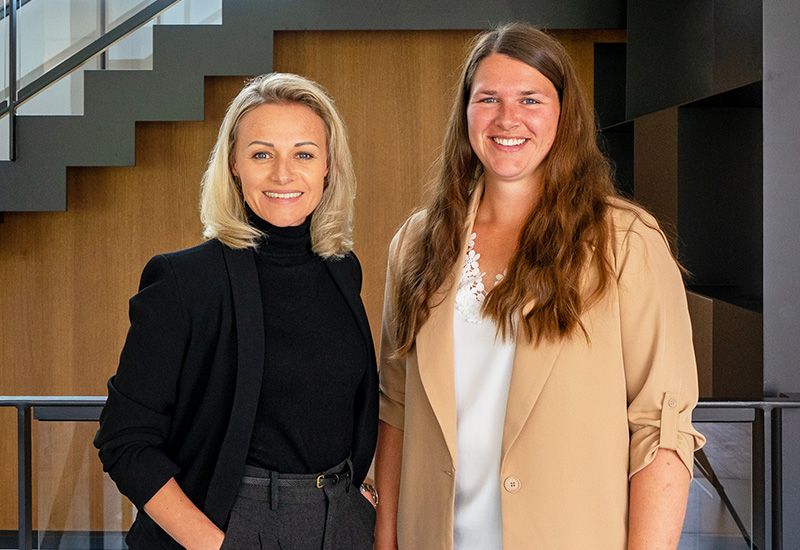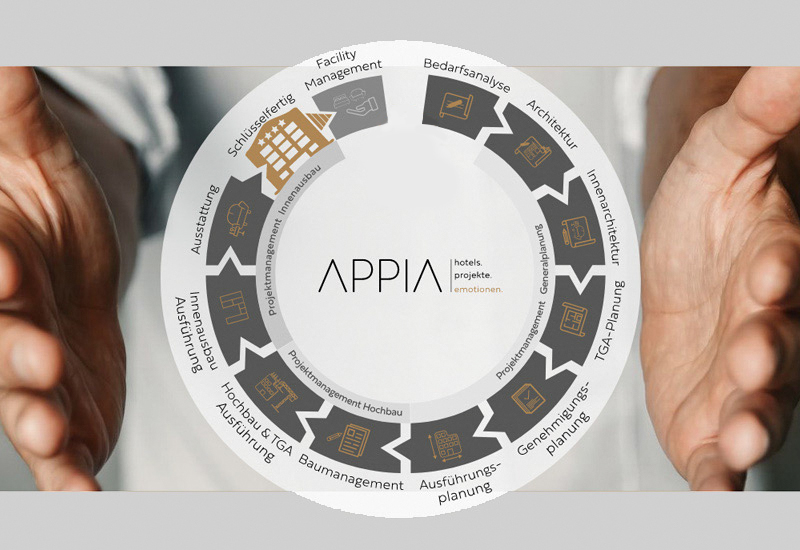Renovation of an office
in Dietersburg / DE
in Dietersburg / DE
Scope of the project
AREAS
Range of services
In Dietersburg, the Appia team has completely renovated an office with an adjoining lounge, shower and sanitary facilities. The result is a modern working environment that successfully combines functionality and high-quality furnishings. Height-adjustable desks, oak sideboards, white built-in cupboards and light grey pin boards characterise the clear design concept. Glass partitions with black slats allow plenty of daylight into the rooms and create an atmosphere of openness and transparency. Carpeted floors in the offices ensure pleasant acoustics and contribute noticeably to working comfort.
All rooms are equipped with a smart building system from Loxone, which intuitively supports everyday office life. Lighting and shading automatically adjust to the time of day, and ceiling-integrated speakers and temperature can be controlled individually. The switch design was also implemented according to customer requirements. Planning, installation and programming were carried out by Appia’s electrical planning team. A design highlight is the wall with custom-designed graffiti.
The adjoining lounge was also designed and implemented by Appia. The fully equipped staff kitchen – including refrigerator, dishwasher and coffee machine – was manufactured by Appia Möbelfertigung and blends harmoniously into the overall concept. Flexible furniture with tables and chairs allows the room to be used in a variety of ways, for example as a lounge area, for training courses or smaller events. A TV and projector are available for this purpose. Indirect LED lighting behind the bench and various light sources create a pleasant, inviting atmosphere. A cloakroom area with lockers and post boxes offers additional convenience for employees.
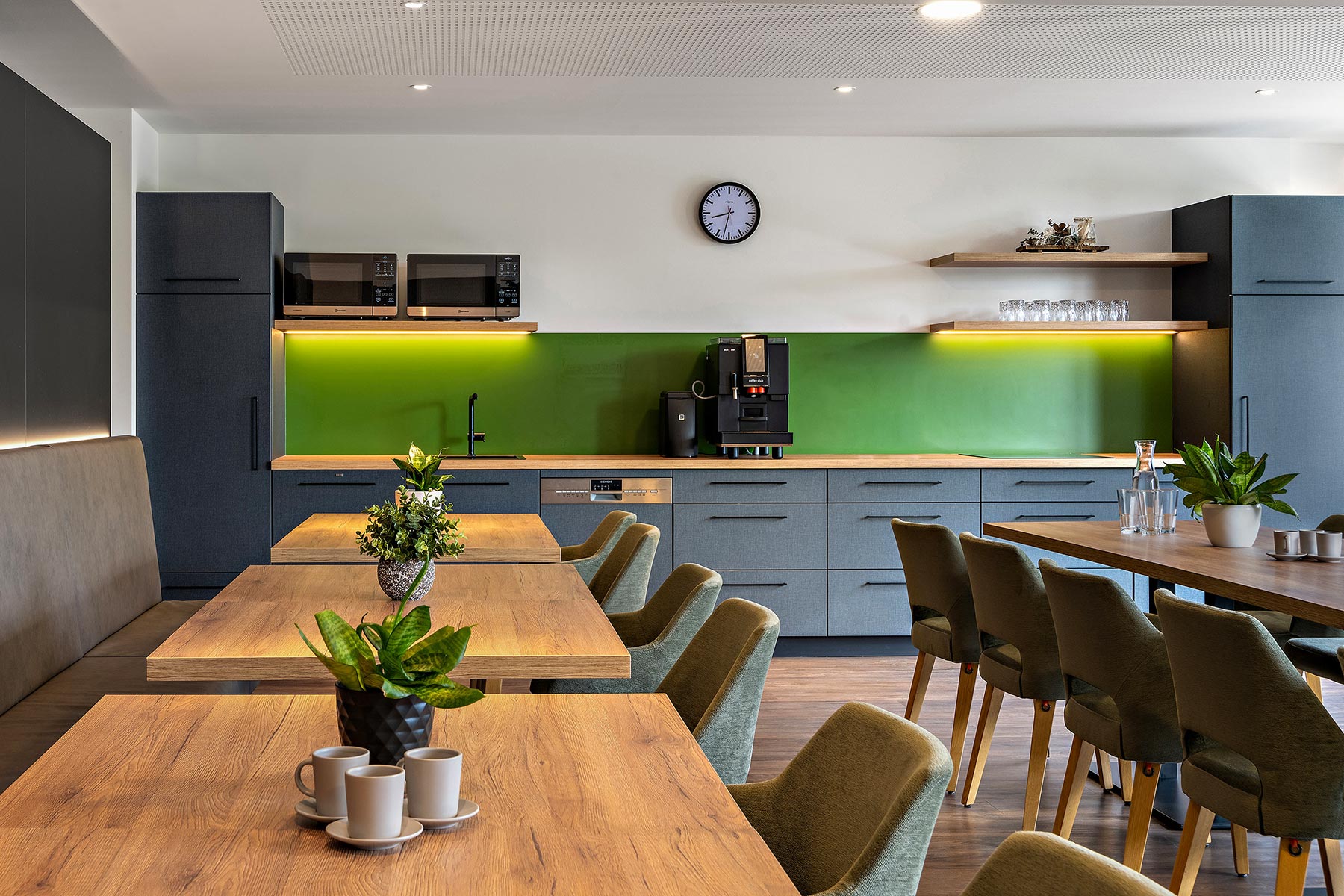
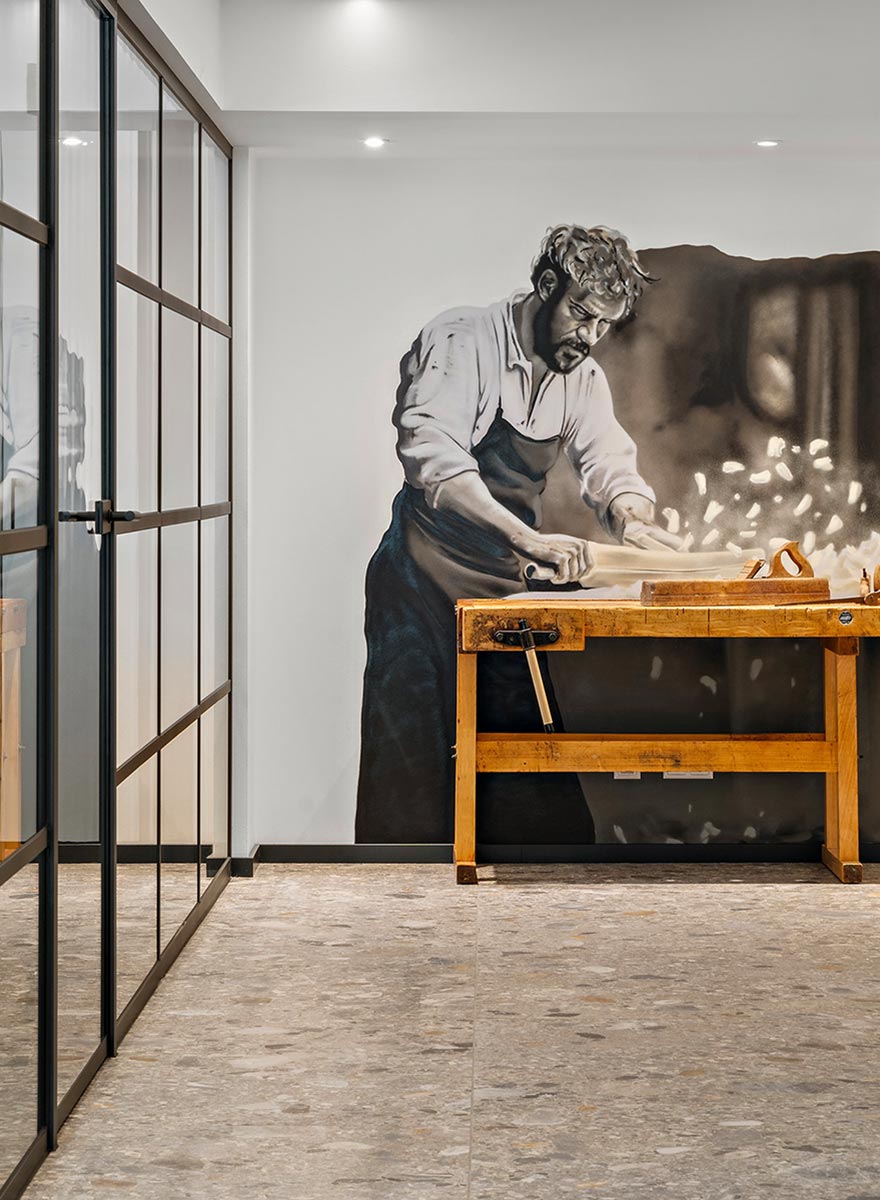
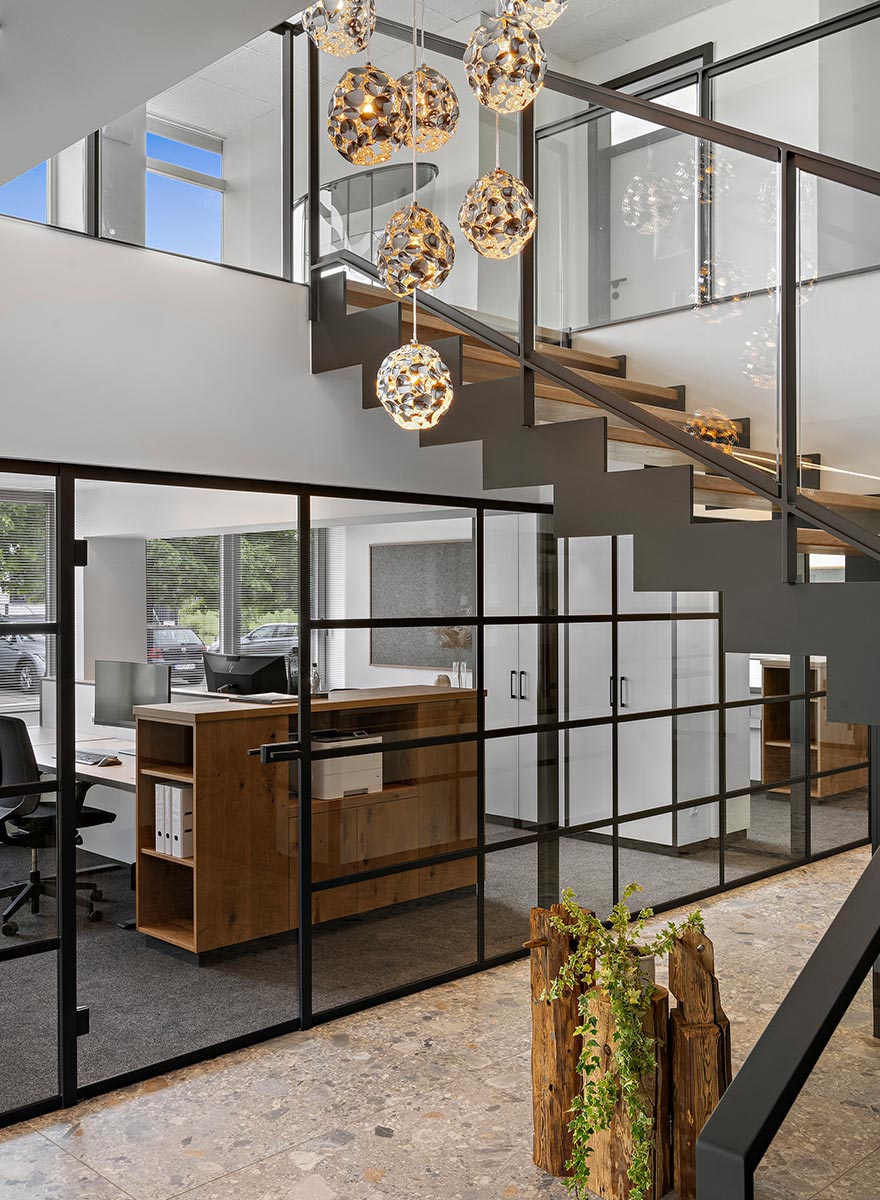
Office renovation in fast motion
Scope of the project
Range of services
Location
84378 Dietersburg, Deutschland
Photos: © www.leuchtende-hotelfotografie.de








