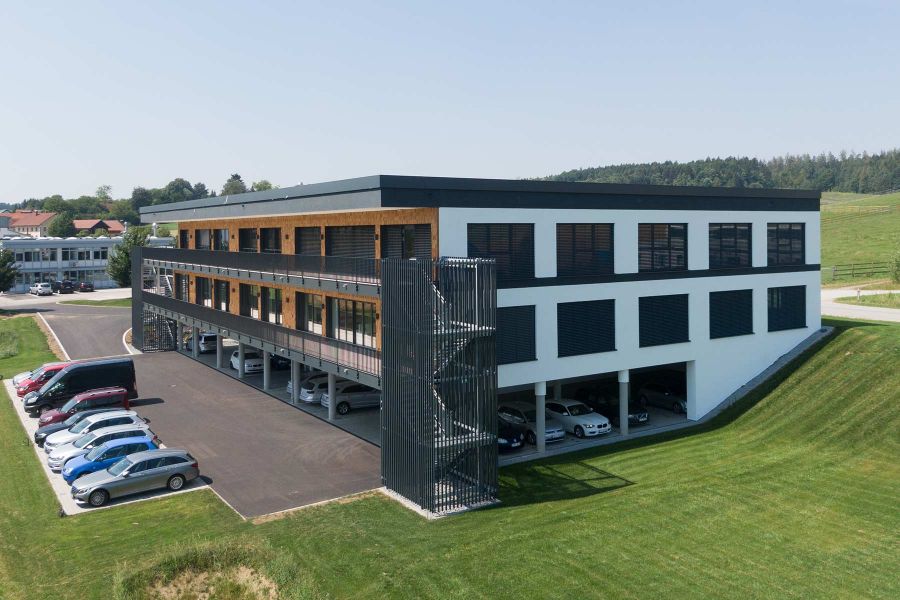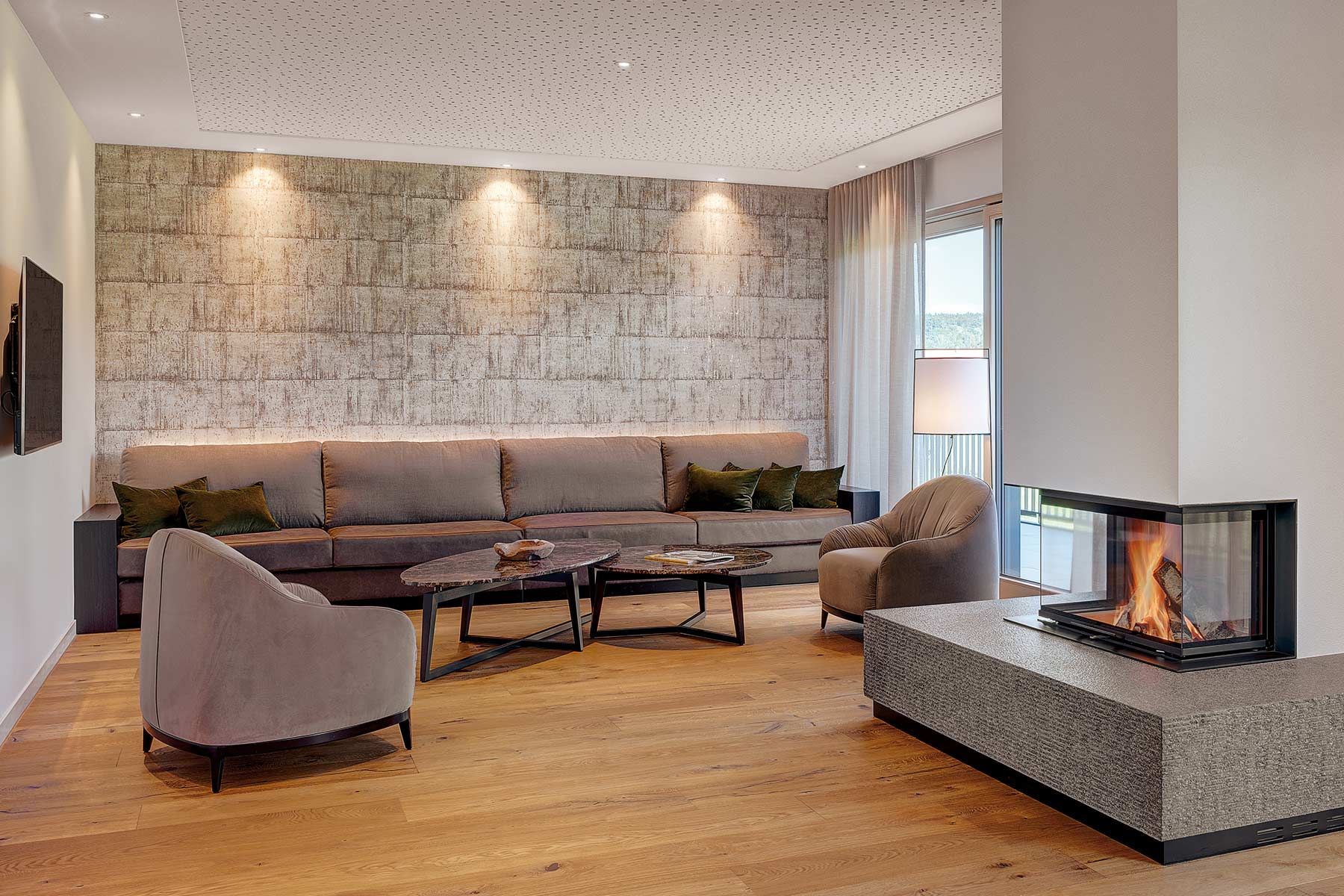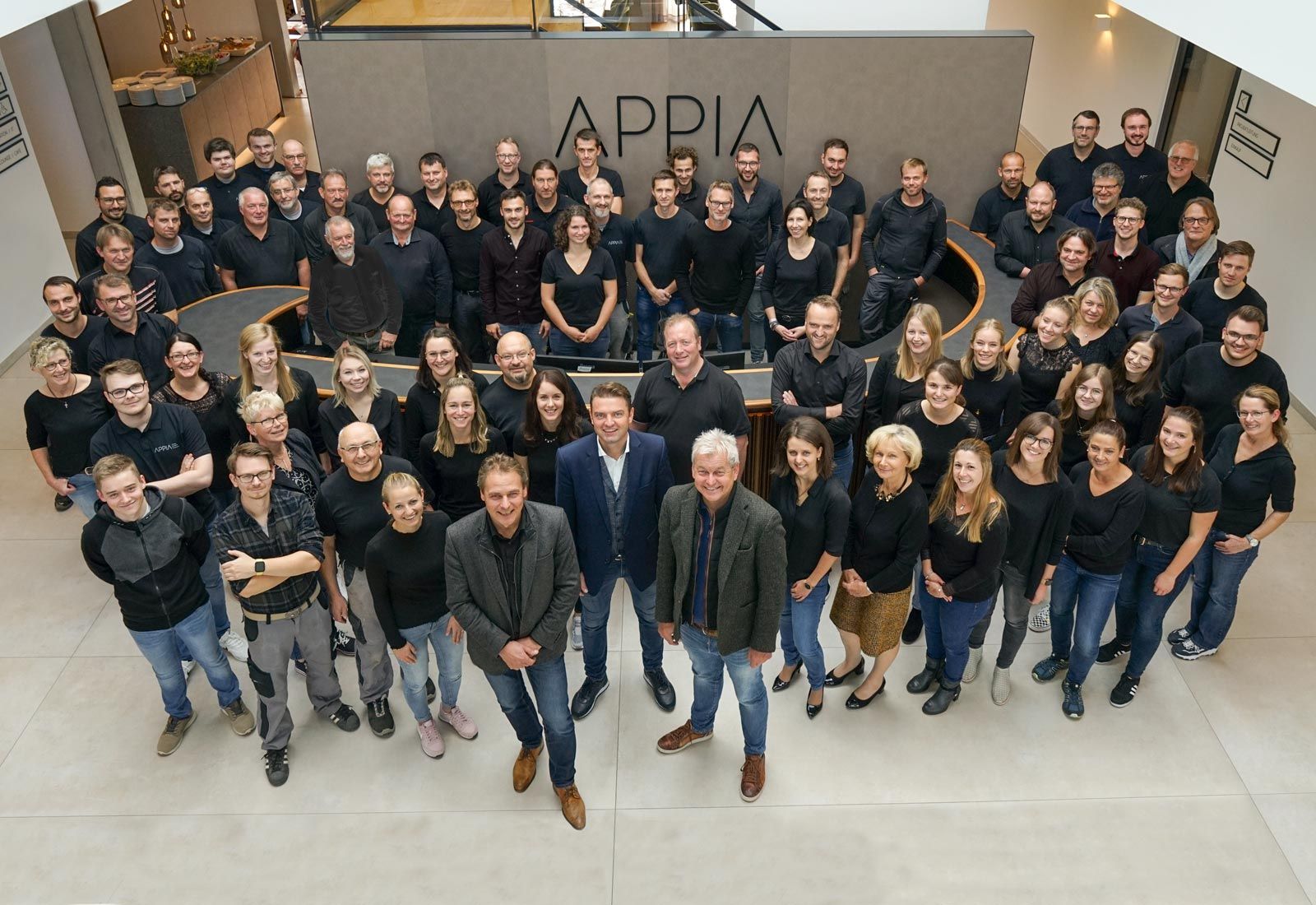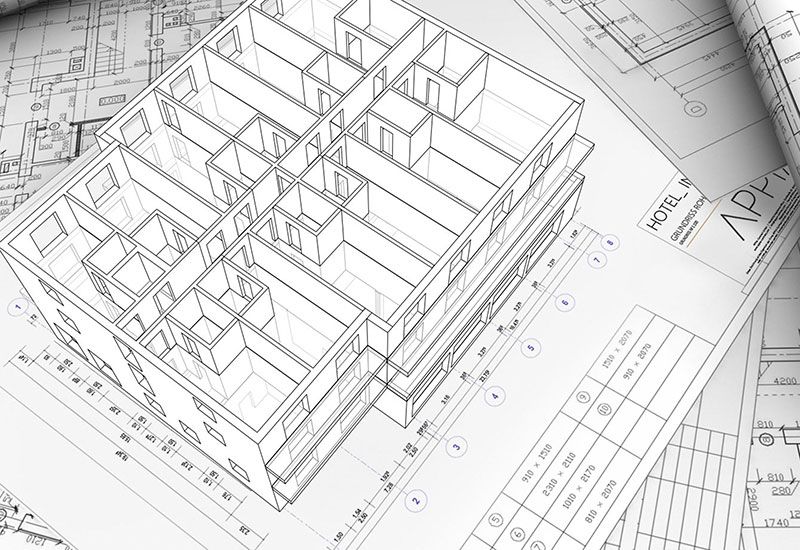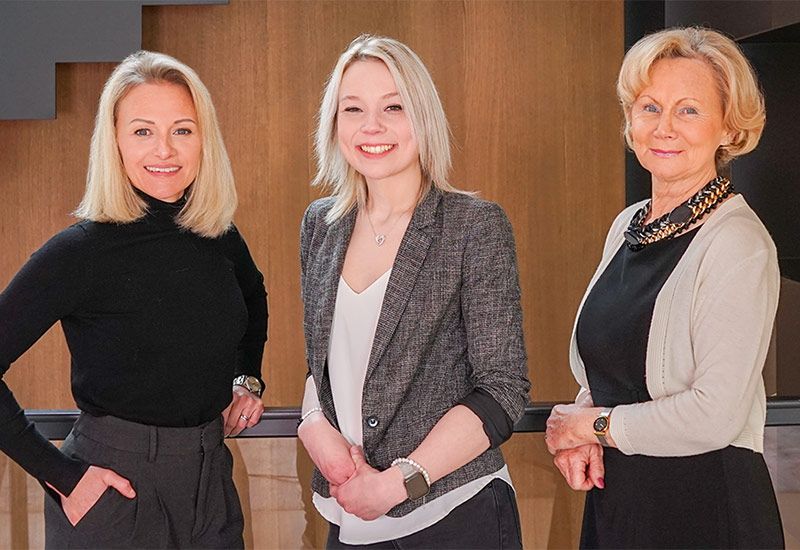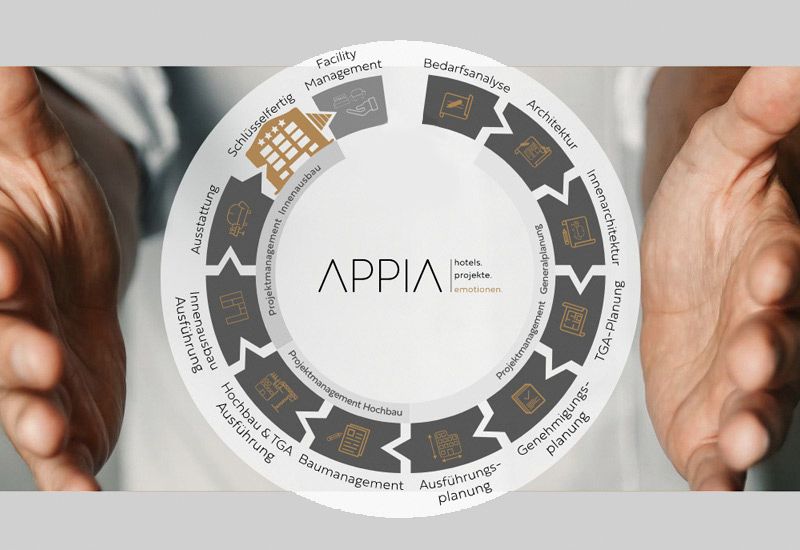Appia headquarters
in Peterskirchen / DE
Scope of the project
AREAS
Range of services
The new creative center of APPIA Contract GmbH offers 65 workplaces, 2 conference rooms, 1 customer presentation room, sample rooms and several meeting rooms, 3 staff kitchens, a representative kitchen, and a large lounge area with fireplace. From the architectural fittings to the decoration, the project was entirely carried out by Appia. The building, which blends naturally into the landscape, impresses with a combination of glass, concrete, steel, and wood. Value was placed on spacious, light-flooded work and creative areas. Discreet interior design with small highlights, cooling – and heating ceiling as well as a special lighting concept create a particularly pleasant working atmosphere.
THIS PROJECT WAS SUPPORTED BY THE FREE STATE OF BAVARIA FROM THE EUROPEAN REGIONAL DEVELOPMENT FUND (ERDF).



Scope of the project
AREAS
Range of services
Management
Maximilian Schneiderbauer, Franz Brummer, Wolfgang Brunner
Location
Dorfstraße 20
84378 Dietersburg/Peterskirchen, Germany
Photos: © www.leuchtende-hotelfotografie.de
www.appia-contract.com


