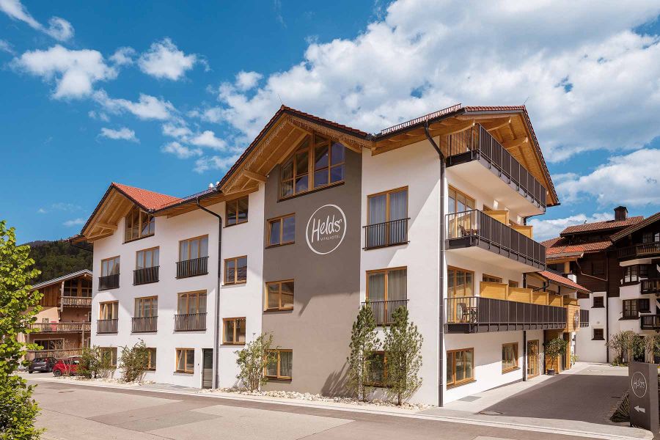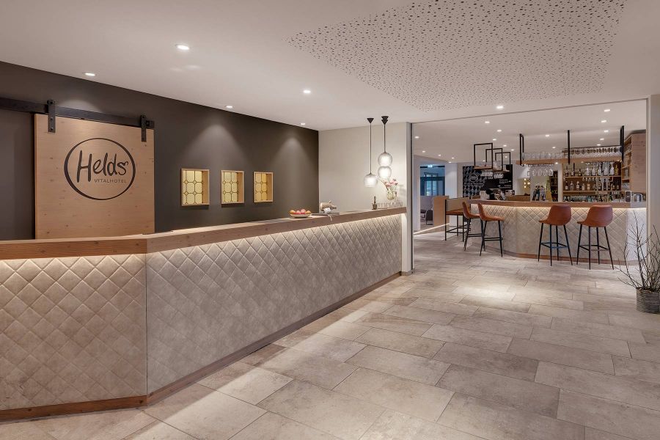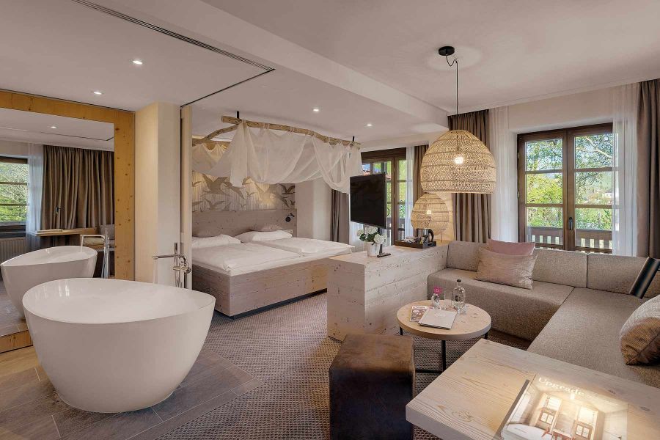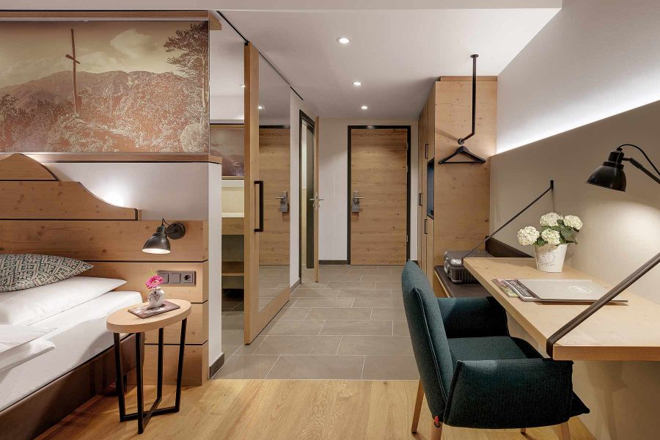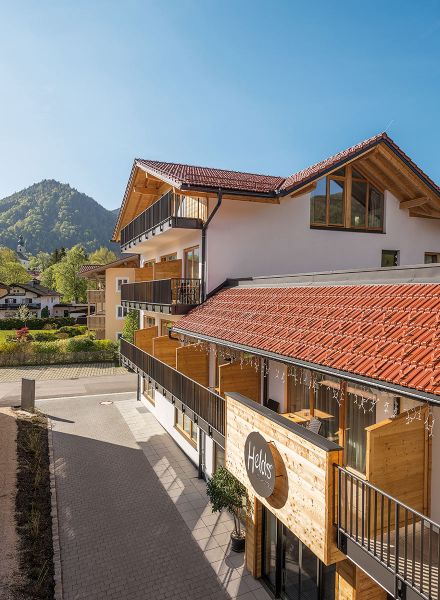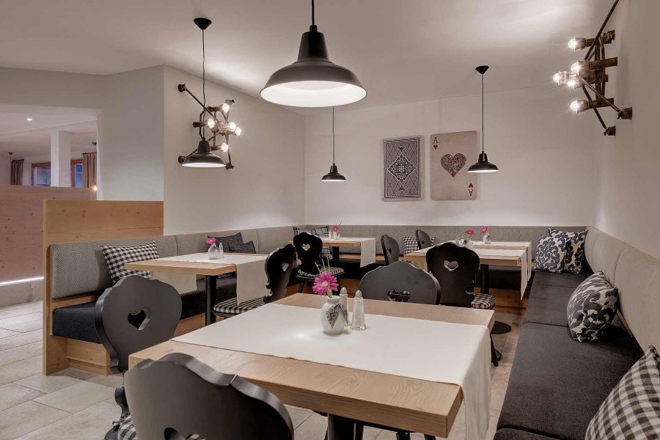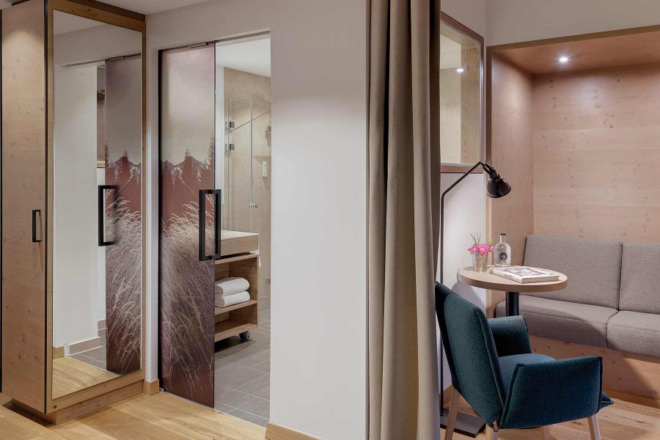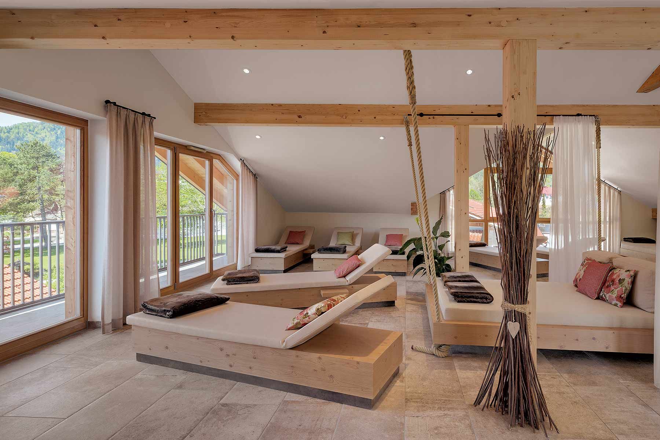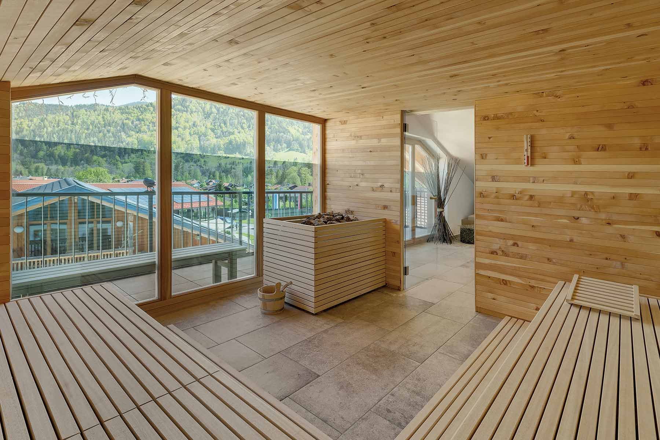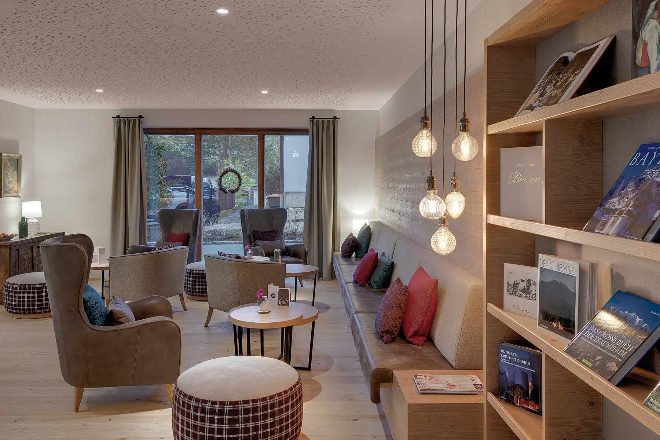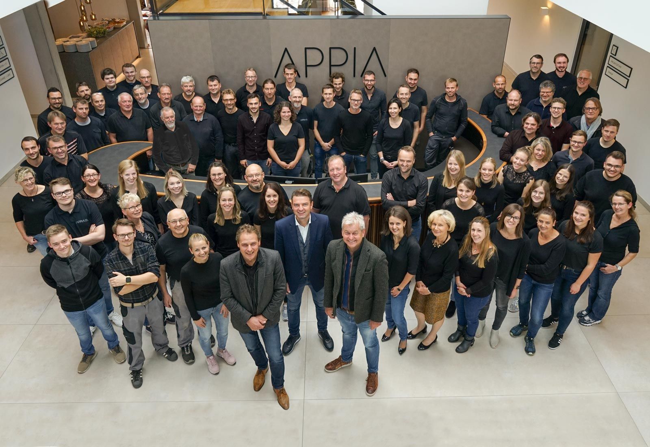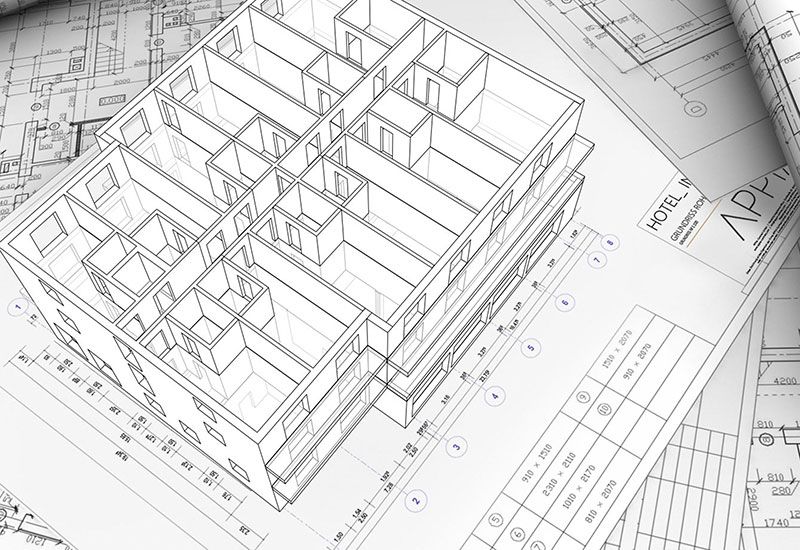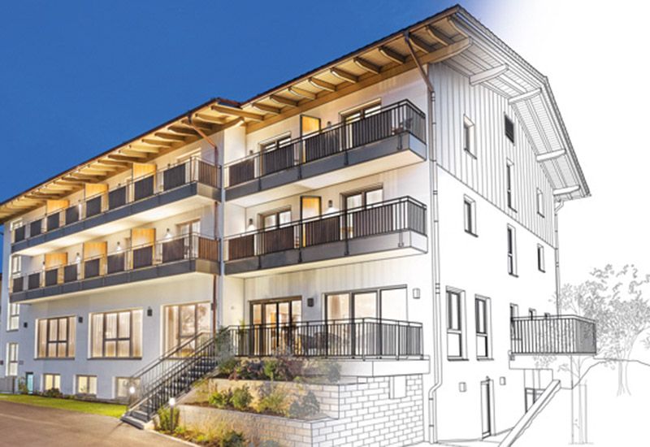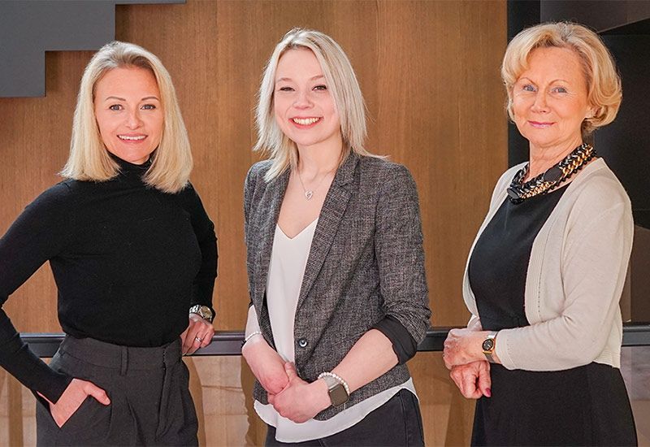HELDs Vitalhotel / DE
Scope of the project
27 ROOMS
INCLUDING BATHROOMS
INCLUDING BATHROOMS
COMMUNAL
AREAS
AREAS
Range of services
ARCHITECTURE
HOTEL CONSTRUCTION
INTERIOR FINISHING
FURNISHINGS
This owner-operated activity hotel was extended by Appia with the addition of 27 rooms and seminar rooms. The aim was to optimally incorporate the architecture of the new building into the alpine landscape. As the main contractor, Appia’s tasks covered all the hotel construction work, the interior design and all the furnishings. The colour scheme used entices the visitor with warm beige and grey tones, accented with turquoise, teal and shades of berry. Bed headboards in the shape of a mountain silhouette are a further eye-catching feature.
Scope of the project
27 ROOMS
INCLUDING BATHROOMS
INCLUDING BATHROOMS
COMMUNAL
AREAS
AREAS
Range of services
ARCHITECTURE
HOTEL CONSTRUCTION
INTERIOR FINISHING
FURNISHINGS
Location
Hauptstraße 70
83324 Ruhpolding, Germany
Photos: © HELDs Vitalhotel Ruhpolding, Photography: Andreas Plenk
www.helds-vitalhotel.de
