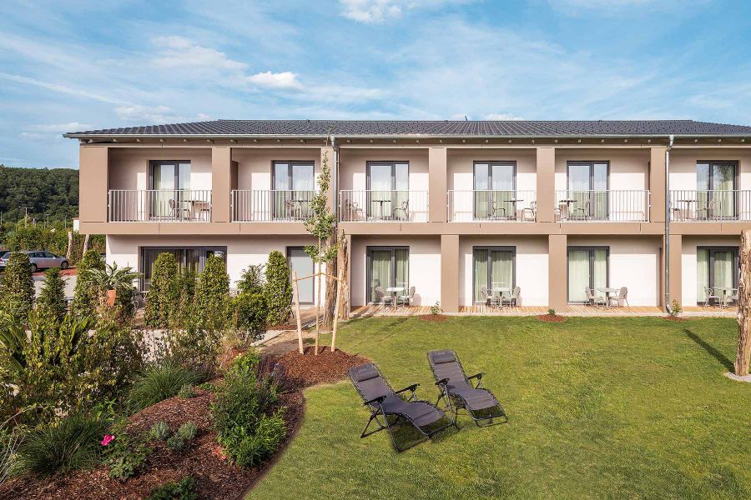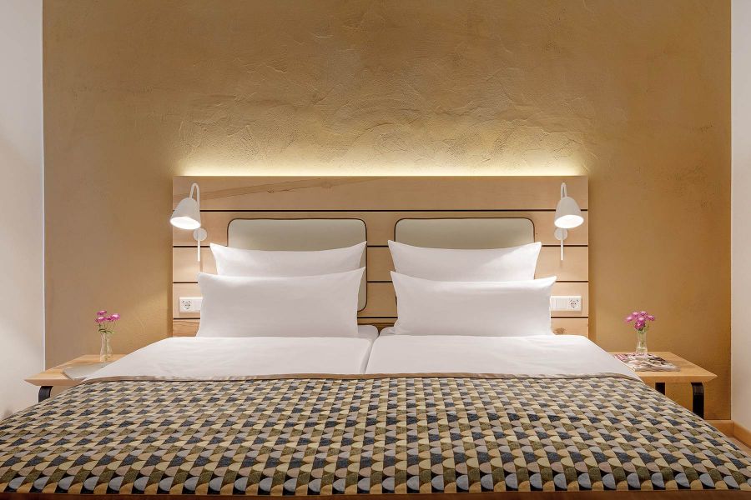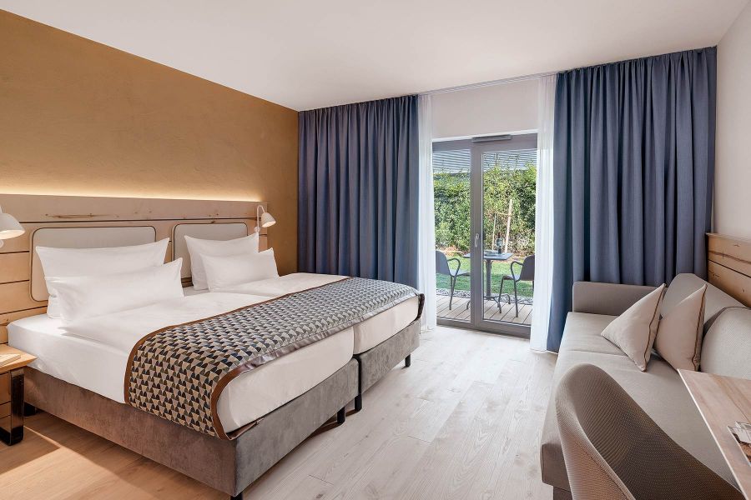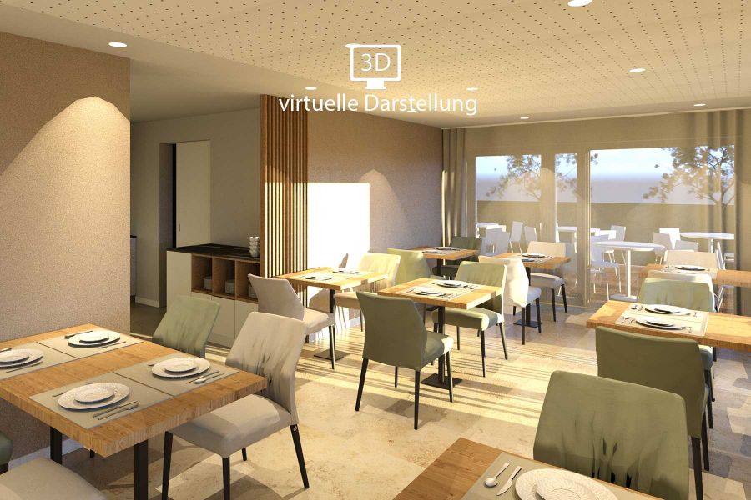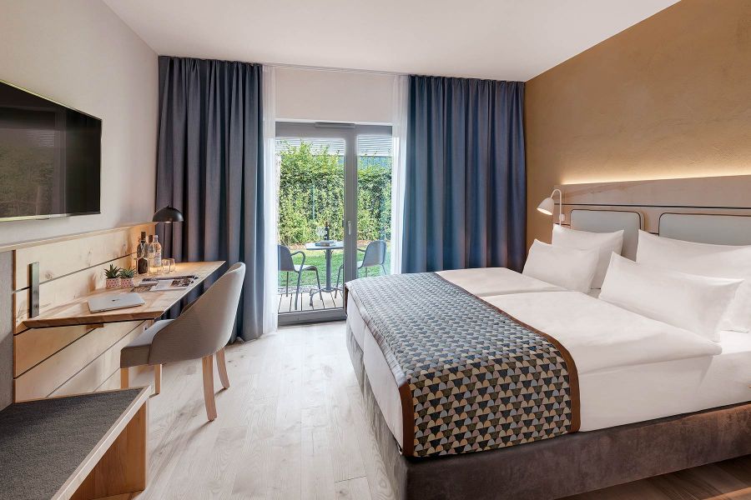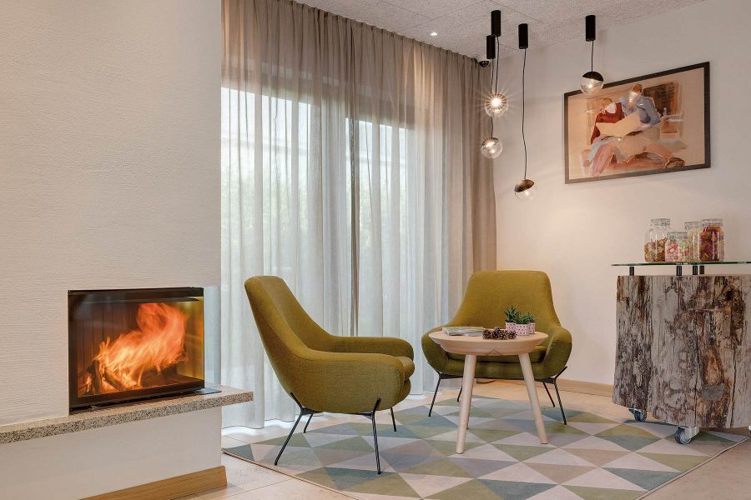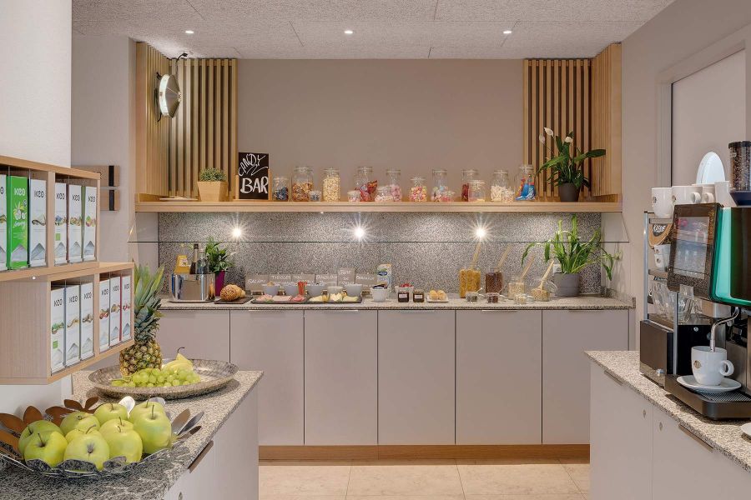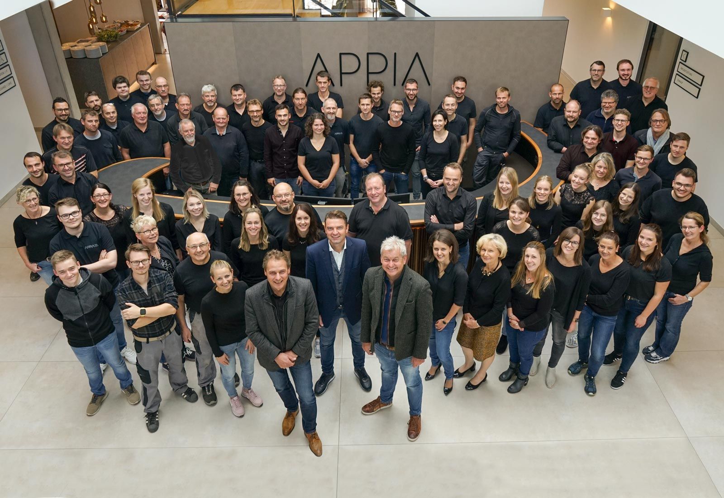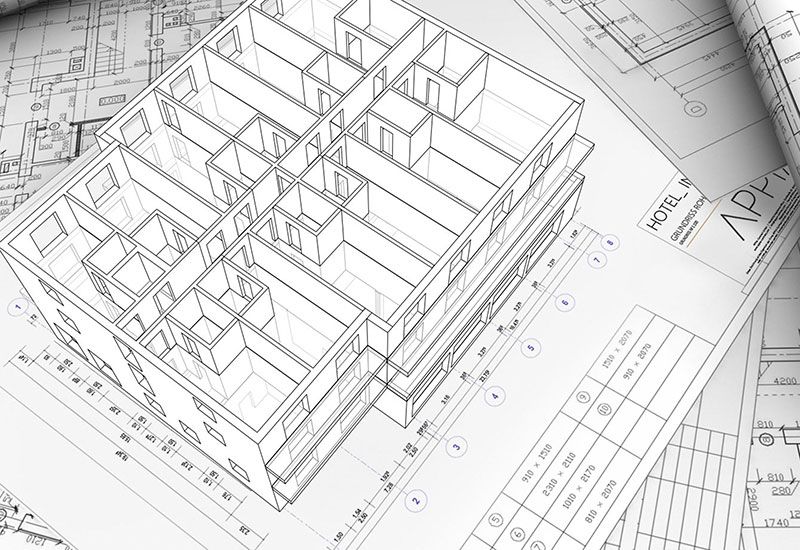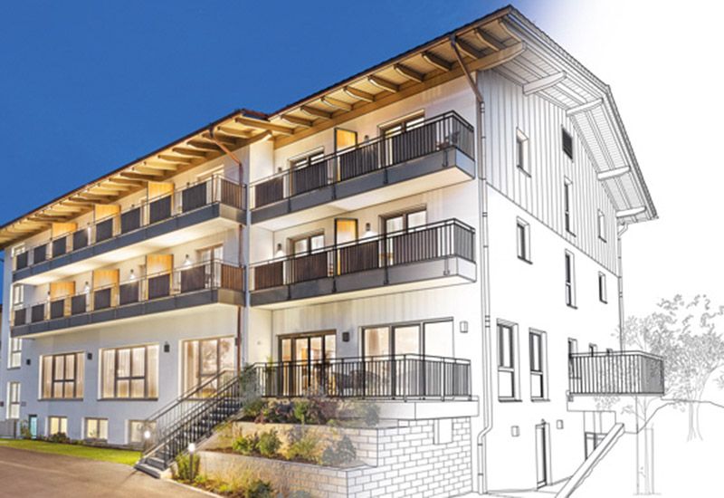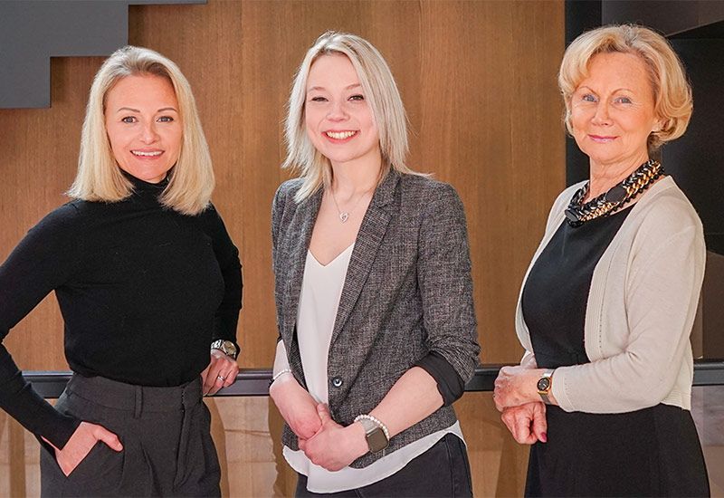Hotel @Hoeferer
in Tegernheim / DE
in Tegernheim / DE
Scope of the project
18 ROOMS
INCLUDING BATHROOMS
INCLUDING BATHROOMS
COMMUNAL
AREAS
AREAS
Range of services
ARCHITECTURE
HOTEL CONSTRUCTION
INTERIOR FINISHING
FURNISHINGS
Scandinavian design just outside Regensburg: the new hotel with 18 rooms and suites boasts upscale, allergy-friendly furnishings in a Scandinavian style. As a general contractor, APPIA was responsible for the planning, build and turnkey handover of the hotel. The scaled-back design in the spacious rooms is emphasised with high-quality materials and a pleasant atmosphere. The clay walls are a particular highlight, providing a good, natural room climate. The colour concept is based on warm earthy tones of blue and green with light solid wood flooring and furniture.
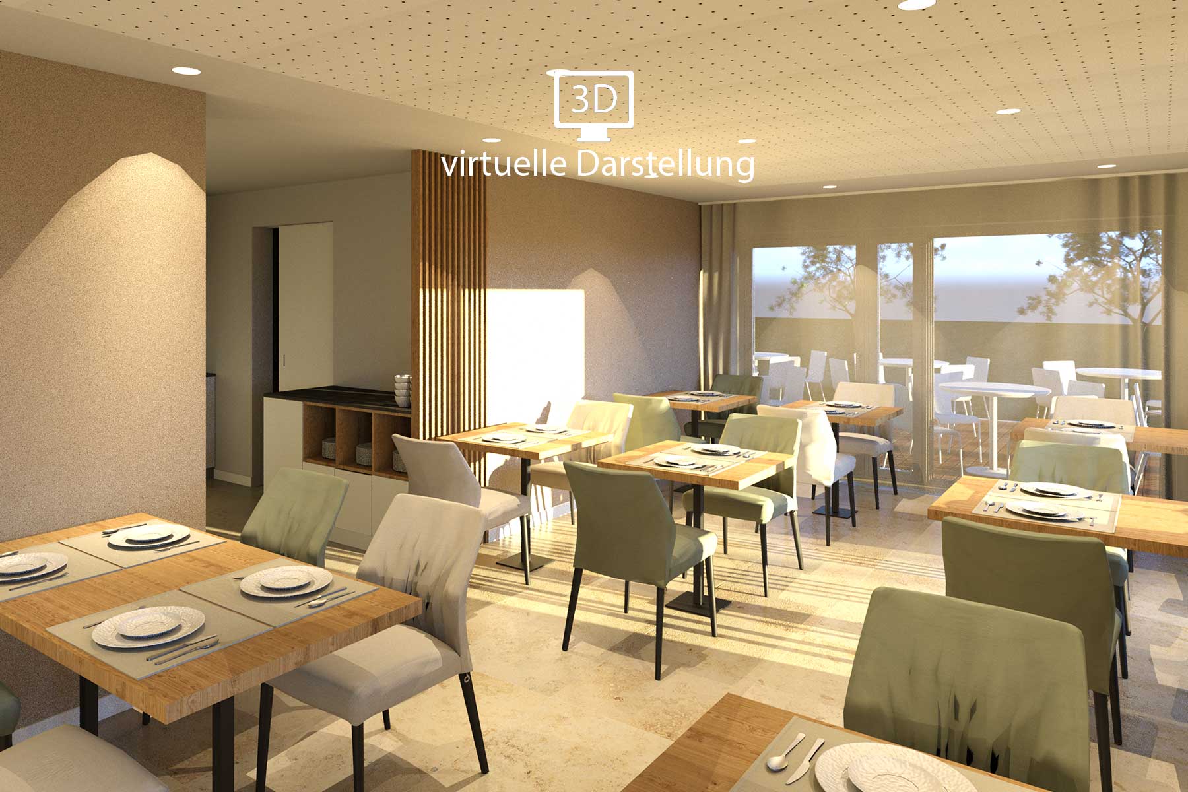
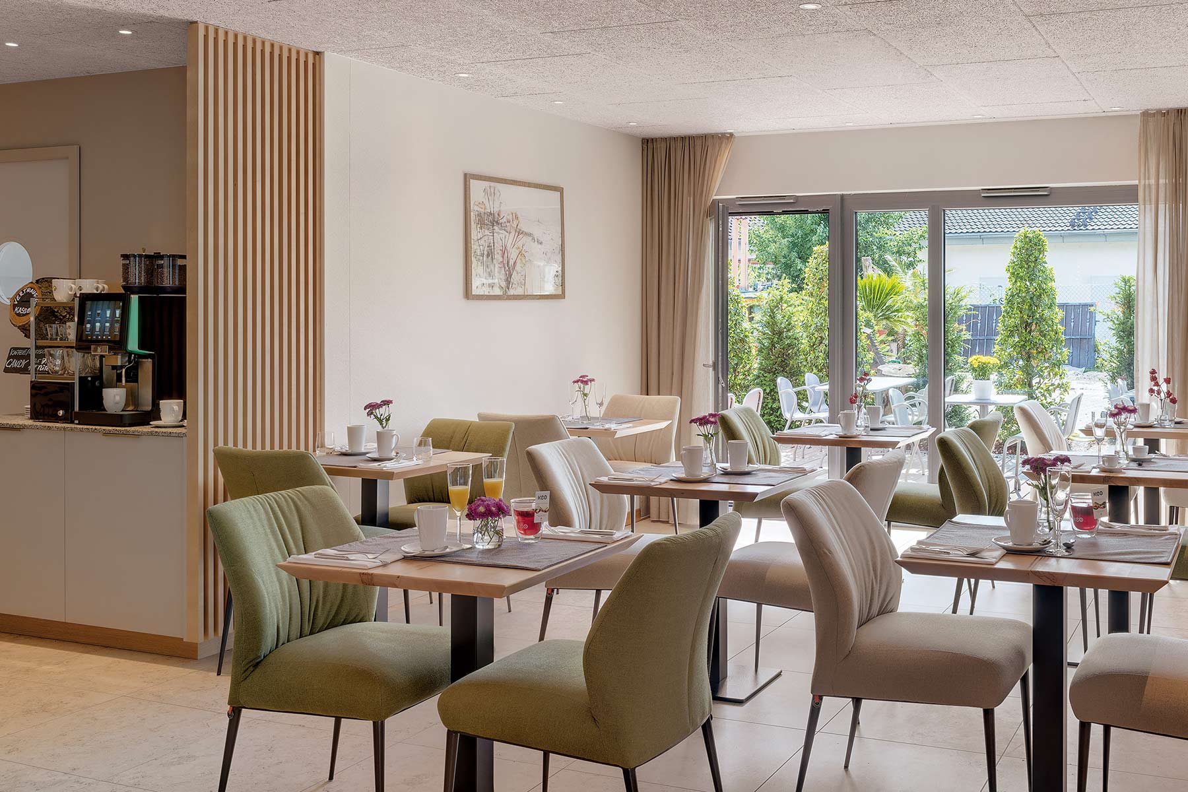
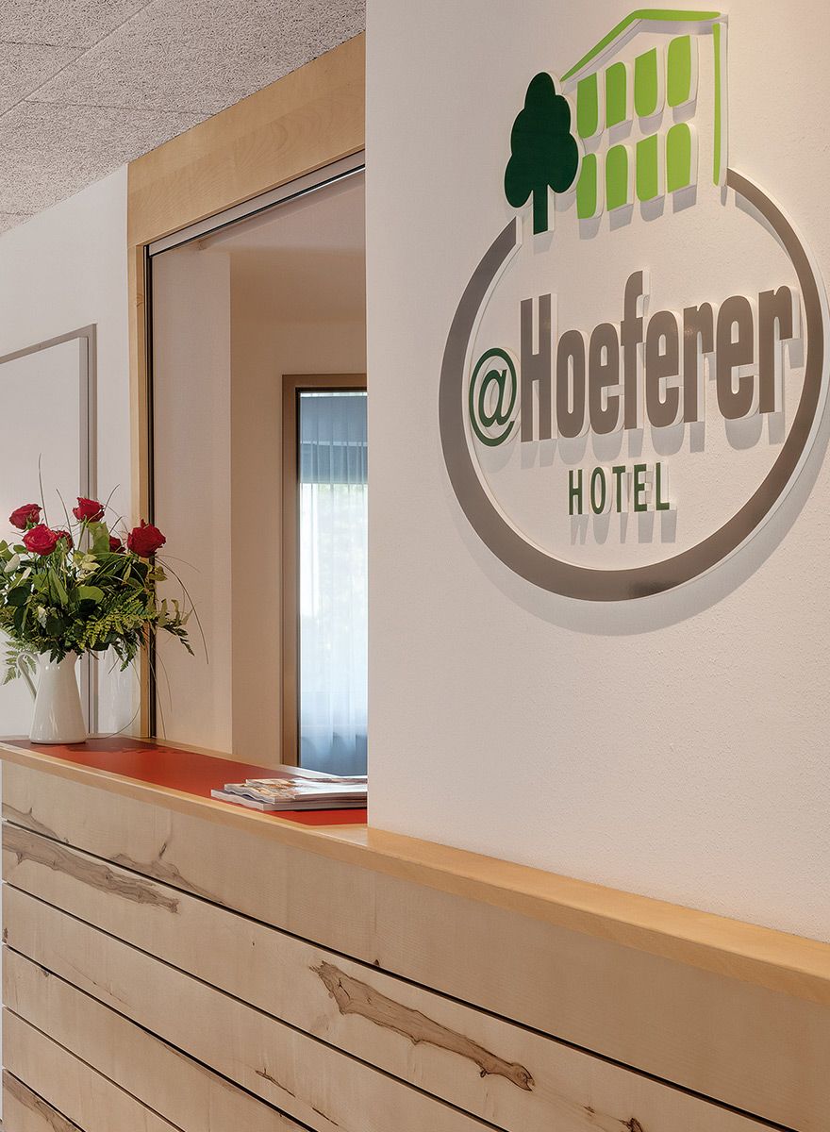
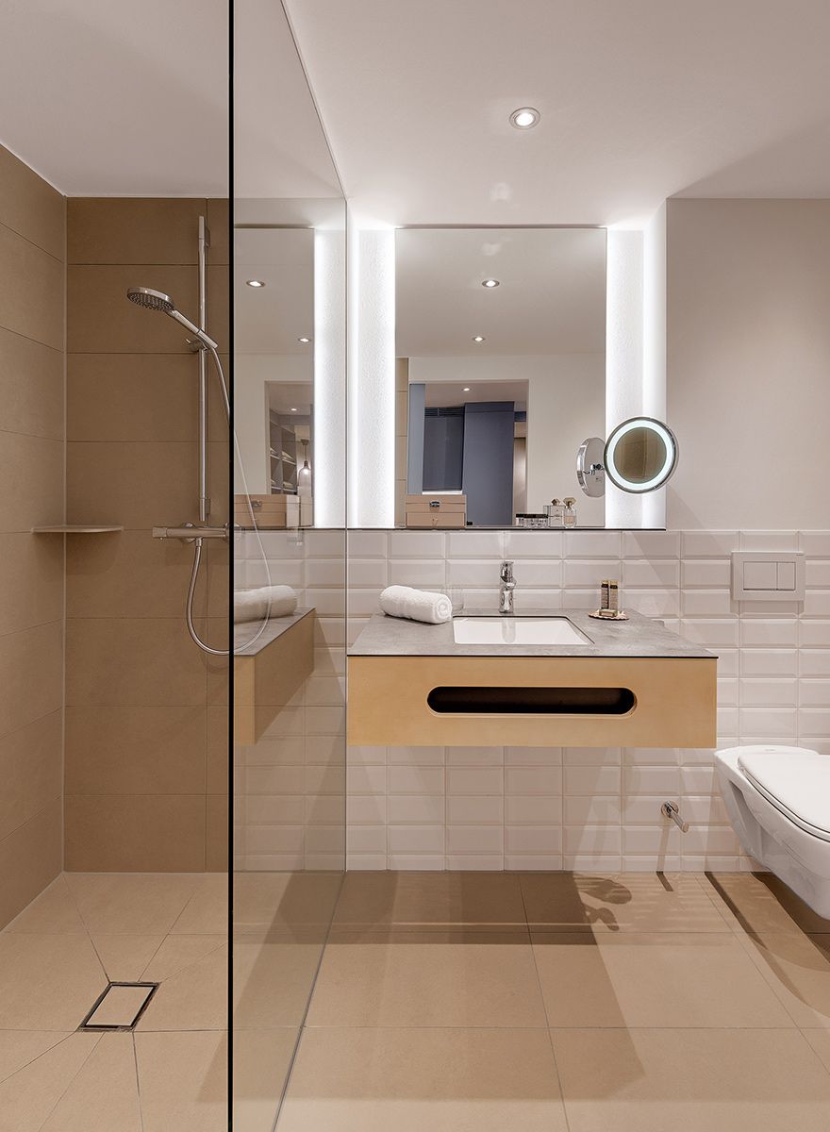
Scope of the project
18 ROOMS
INCLUDING BATHROOMS
INCLUDING BATHROOMS
COMMUNAL
AREAS
AREAS
Range of services
ARCHITECTURE
HOTEL CONSTRUCTION
INTERIOR FINISHING
FURNISHINGS
Location
Gewerbegebiet Nord 4-6a
93105 Tegernheim, Germany
Photos: © www.leuchtende-hotelfotografie.de
www.hotel-hoeferer.de
