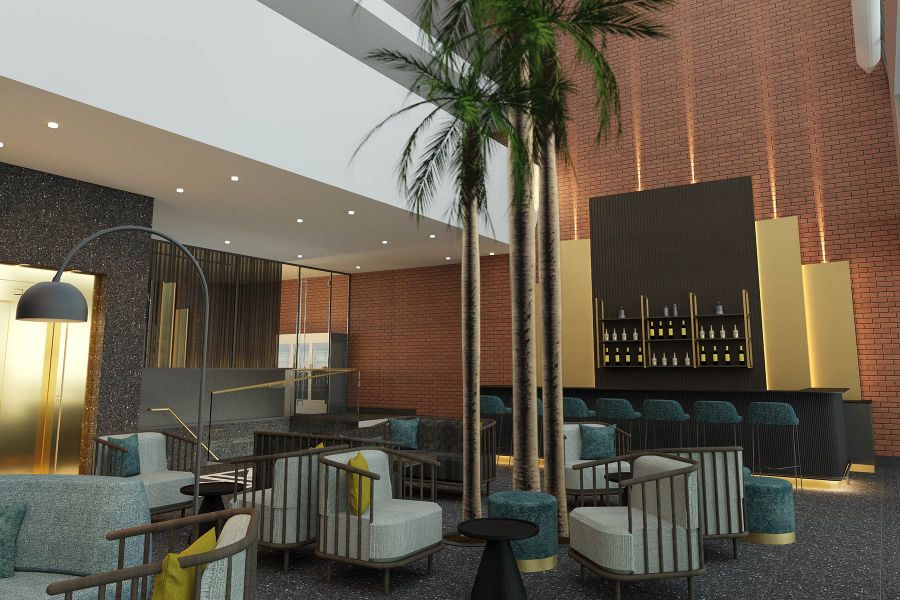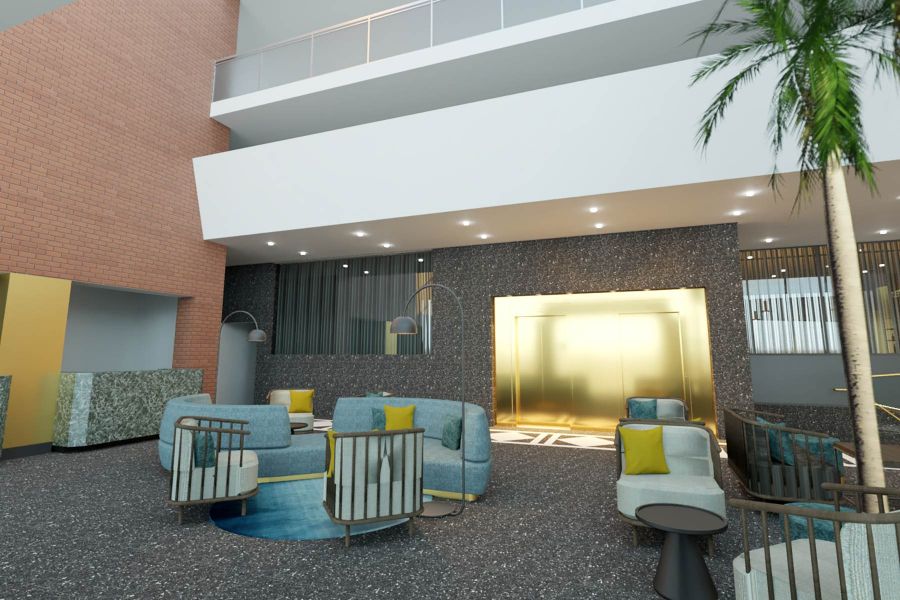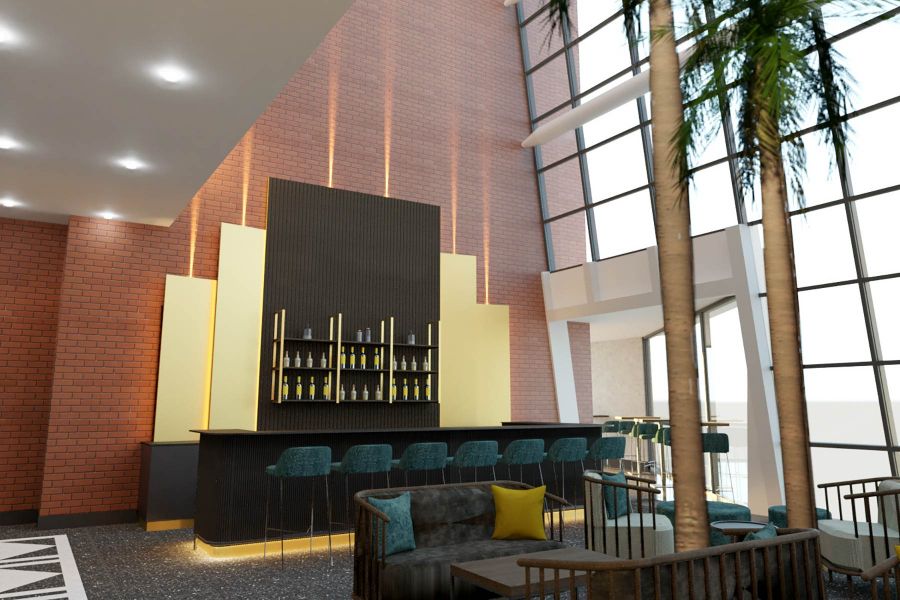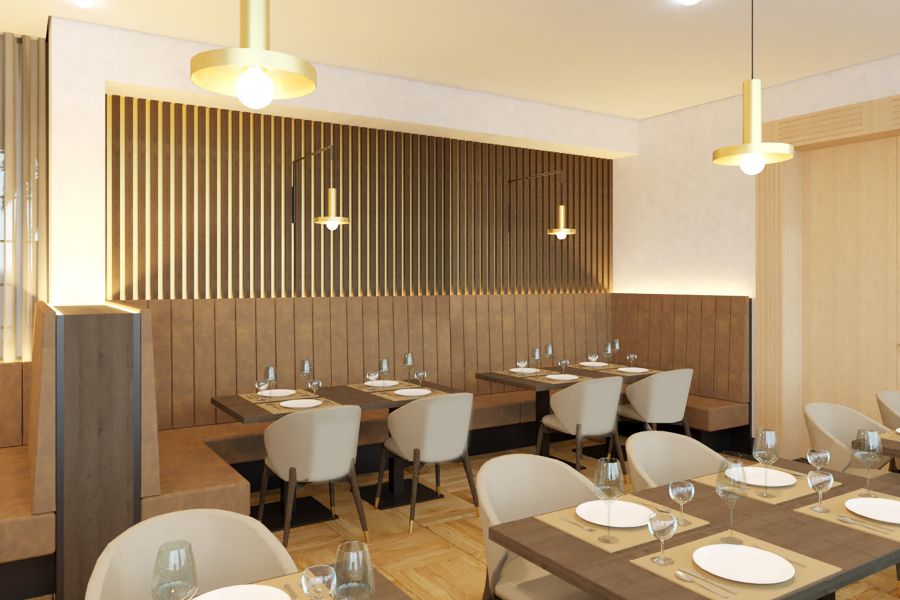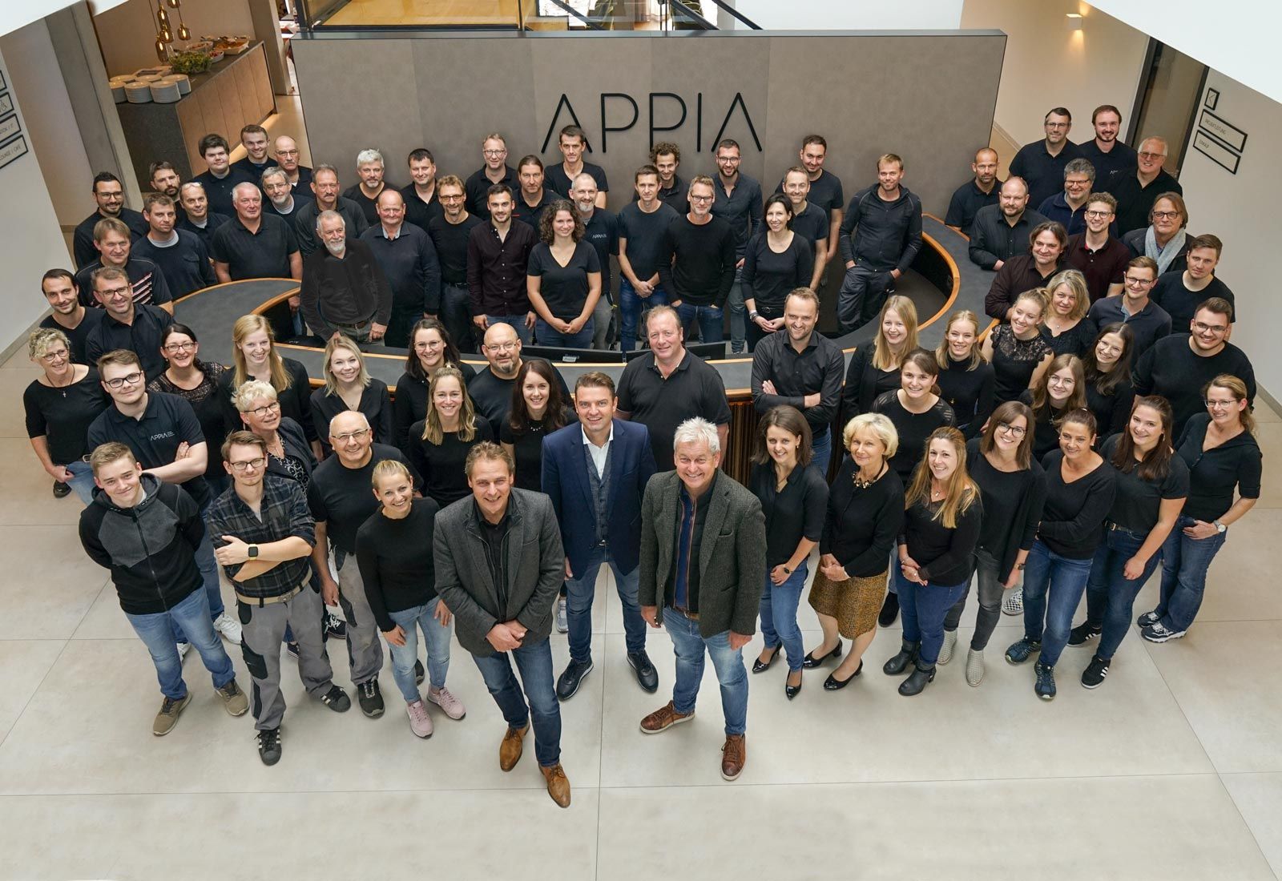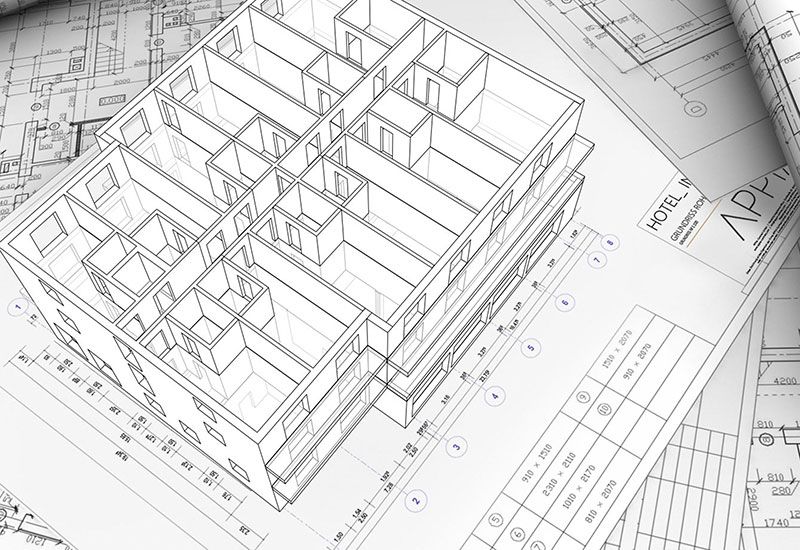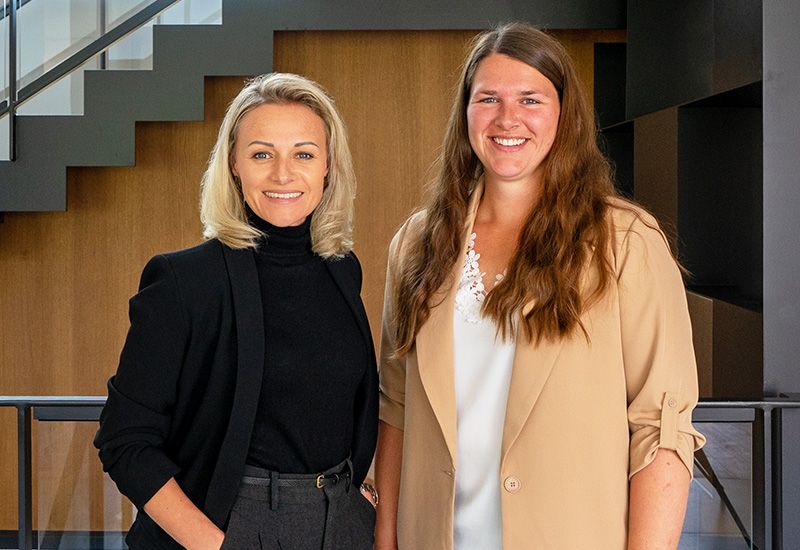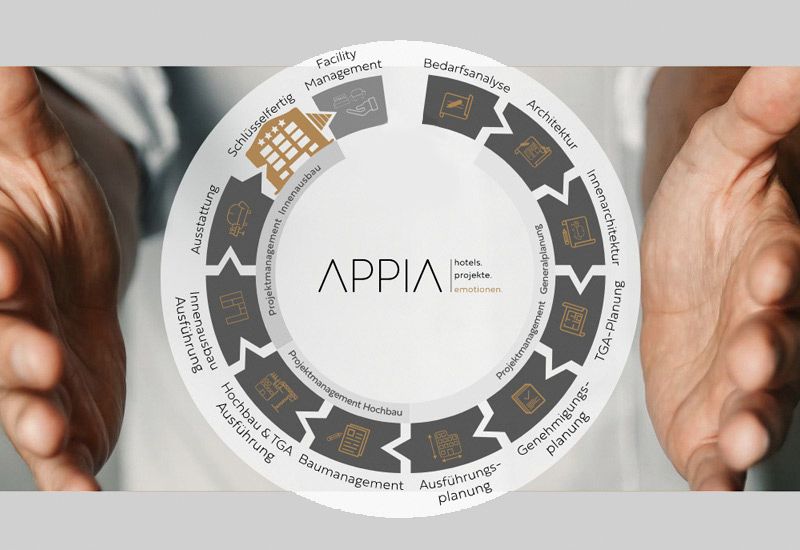Living Hotel Weißensee
at Berlin / DE
at Berlin / DE
Scope of the project
AREAS
Range of services
At the Living Hotel Weißensee, guests can leave the hustle and bustle of the capital behind them. Nestled in a picturesque park in the well-known district of Weißensee and just a few metres from the lake, the serviced flats offer generous comfort and a refreshing view of the greenery. Here you can escape the hustle and bustle of Berlin without having to forego the advantages of the big city. The centrepiece of the hotel, the bar and lobby area, is currently being redesigned by Appia. From the interior design to the dismantling of the old bar and the furnishing of the new lounge, the Appia team is taking care of every step of the process. As all the specialists at Appia work hand in hand, the entire refurbishment can be completed in just 3 weeks. Meanwhile, the hotel continues to operate without restrictions. A specially installed visual and dust protection wall ensures the necessary safety on the construction site and allows us to look forward to the results of the remodelling work.
Modern interior design creates atmosphere
The air space in the lobby extends across all floors of the hotel. The new bar is prominently positioned in front of the rustic brick wall. In harmony with the existing ambience, a new lounge area has been created according to Appia’s designs, skilfully combining modernity and cosiness. Dark-stained wood and elegant black stone surfaces form the basis. Decorative, vertical wooden slats on the counter and on the back wall make the bar area appear higher. Golden accents and indirect lighting liven up the overall look and give the lobby a touch of luxury. The golden surfaces of the back wall conceal cupboards that provide sufficient storage space for all bar utensils. The choice of upholstered furniture in different shades of blue creates a pleasant contrast and invites guests to linger in the lobby.
Soft refurbishment of the restaurant
The restaurant area is also being given a makeover as part of the ongoing work: new wall panelling, high-quality wooden tables, comfortable upholstered furniture and chic golden lighting give the room a new shine.
Scope of the project
Range of services
Location
Parkstraße 87
13086 Berlin, Deutschland
Renderings: © APPIA Contract GmbH
www.living-hotels.com/hotel-weissensee-berlin
