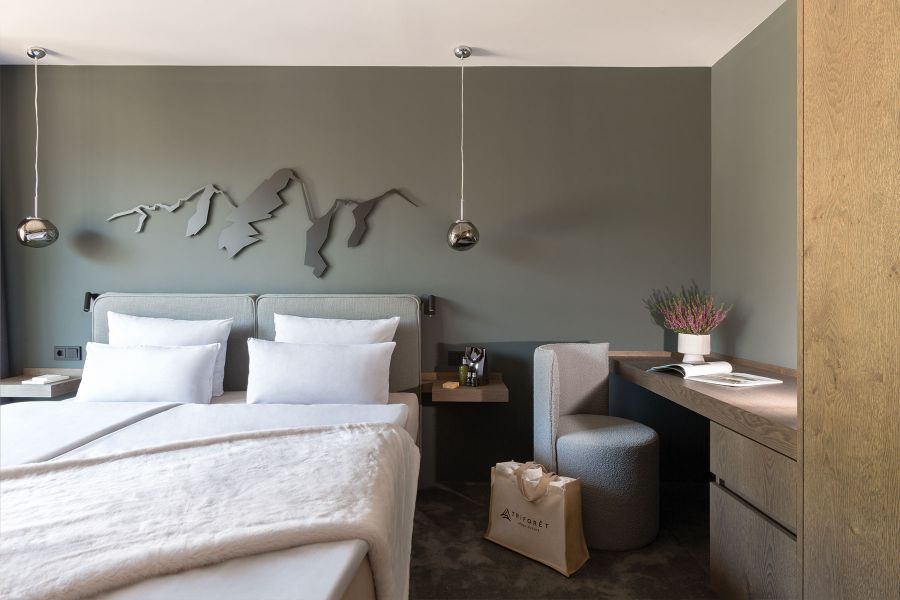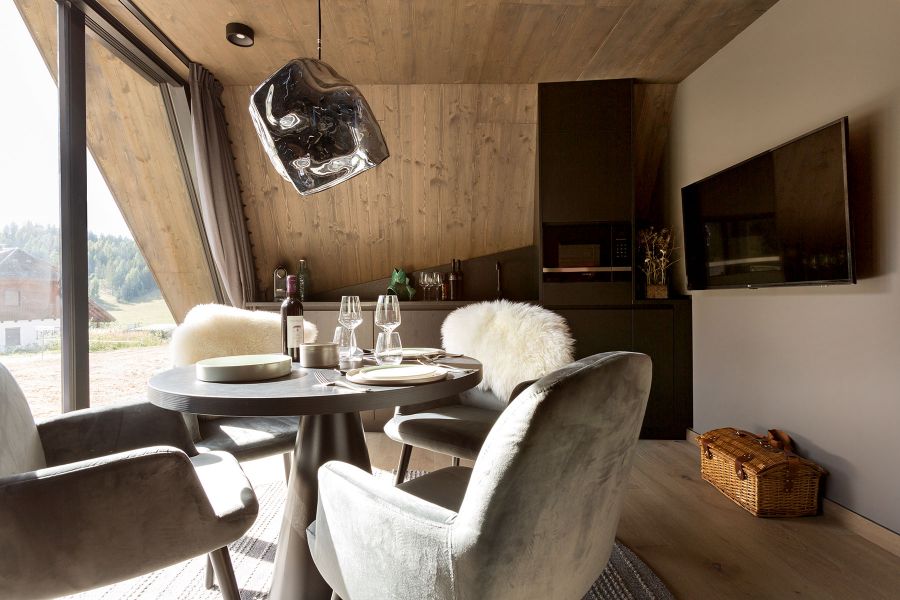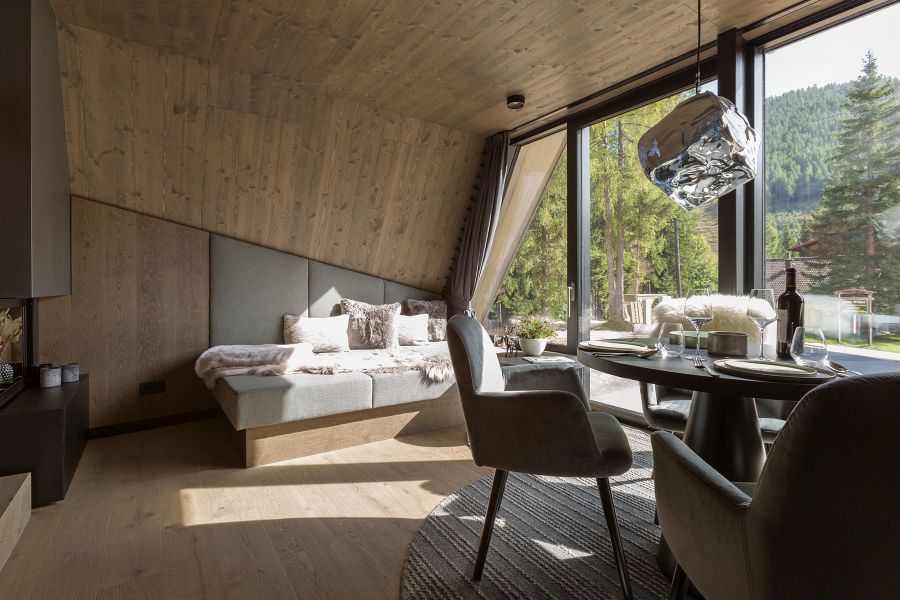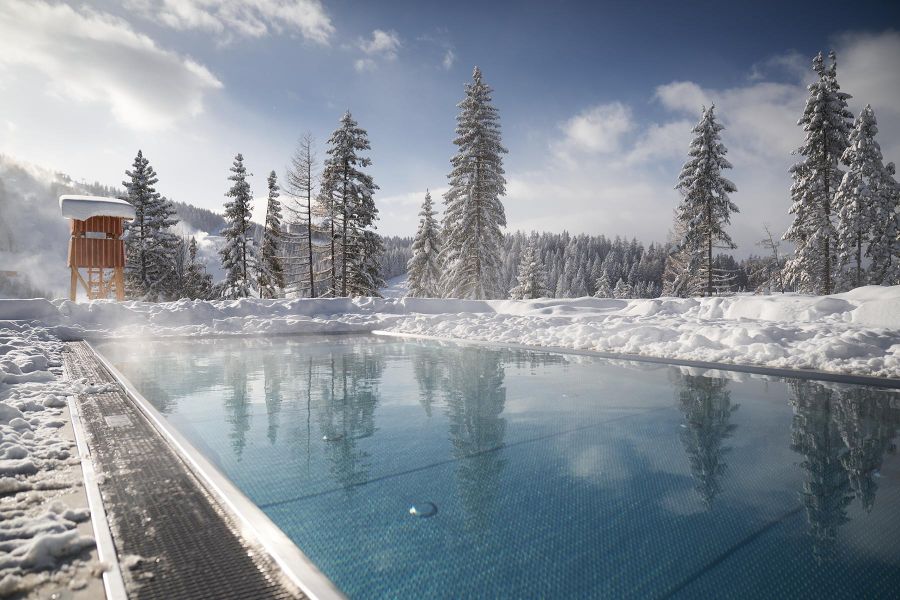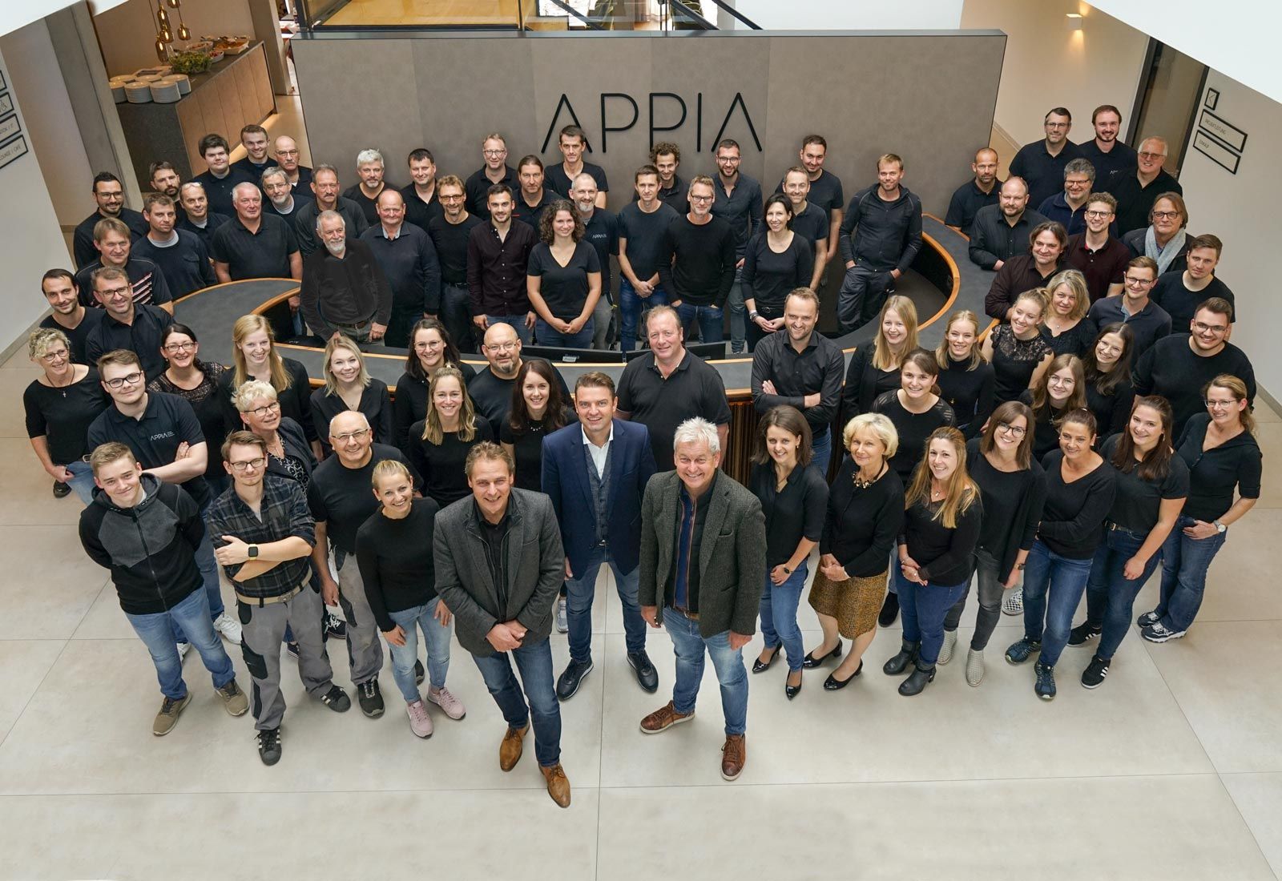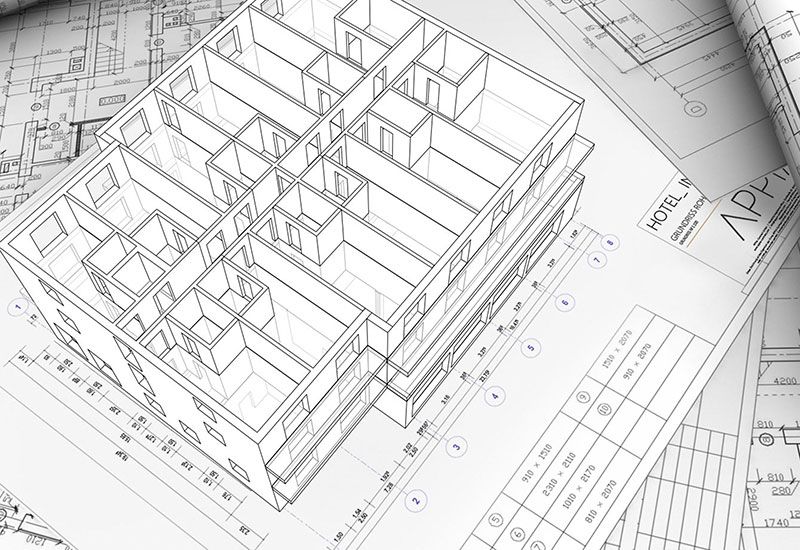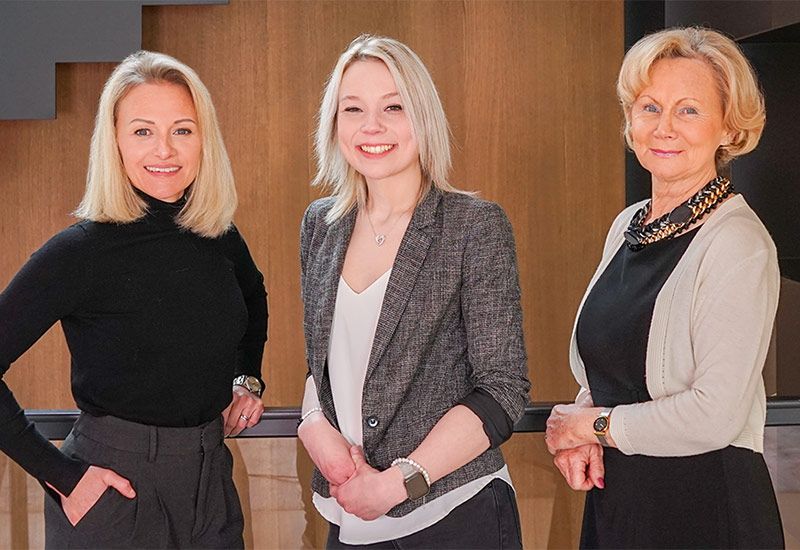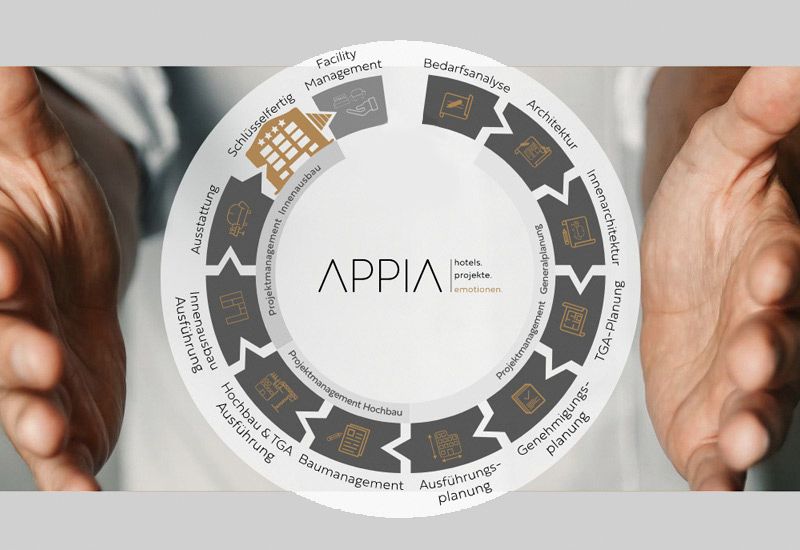Triforêt alpin.resort
at Hinterstoder / AT
at Hinterstoder / AT
Scope of the project
INCLUDING
BATHROOMS
AREAS
Range of services
At an altitude of 1,410 metres, in the middle of the Hinterstoder World Cup ski resort, was the disused Berghotel Hinterstoder. This hotel is currently being converted into a modern and sustainable 4-star superior resort and extended with the construction of surrounding lodges. This magnificent project will create the Triforêt alpin.resort with over 60 flats in a modern alpine style.
CLEAR AND WARM INTERIOR DESIGN WITH A CONNECTION TO NATURE
Appia played a key role in this fascinating transformation. The range of services included the development of the interior design concept for the 40 flats in the main building and for the 20 detached lodges. In addition to the key role that Appia played in the design of the private guest areas, the public areas of the Triforêt alpin.resort were also designed by Appia’s interior design team. This also included the spacious wellness area, where future guests can find the perfect place to relax and unwind in a harmonious atmosphere.
Overall, the hotel interior design is characterised by a clear and warm design that blends harmoniously into the natural surroundings. It creates a cosy and calm atmosphere that perfectly reflects and captures the vastness and tranquillity of the surroundings.
PERFECT REALISATION WITH FF&E PACKAGE
In addition to developing this comprehensive interior design concept, Appia was also given responsibility for the entire FF&E package (furniture, fixtures and fittings) for the resort.
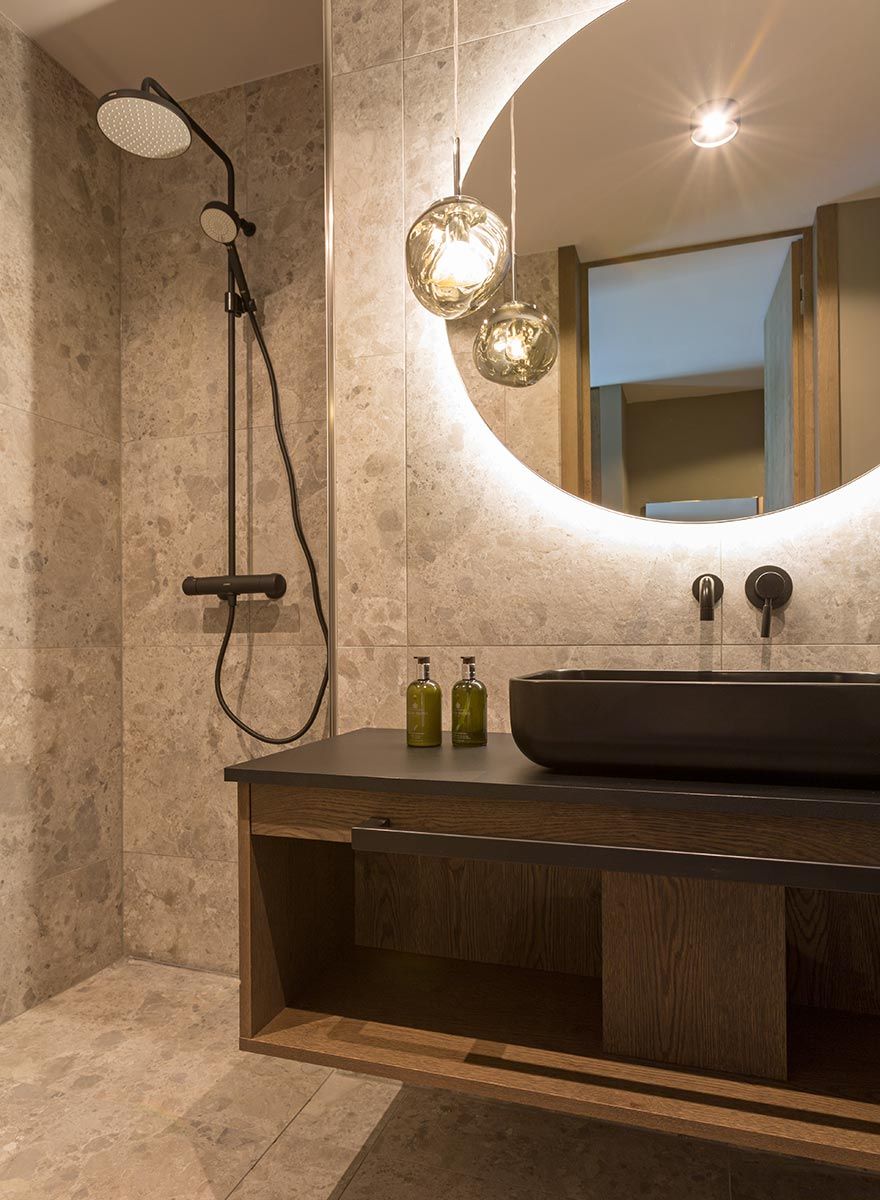
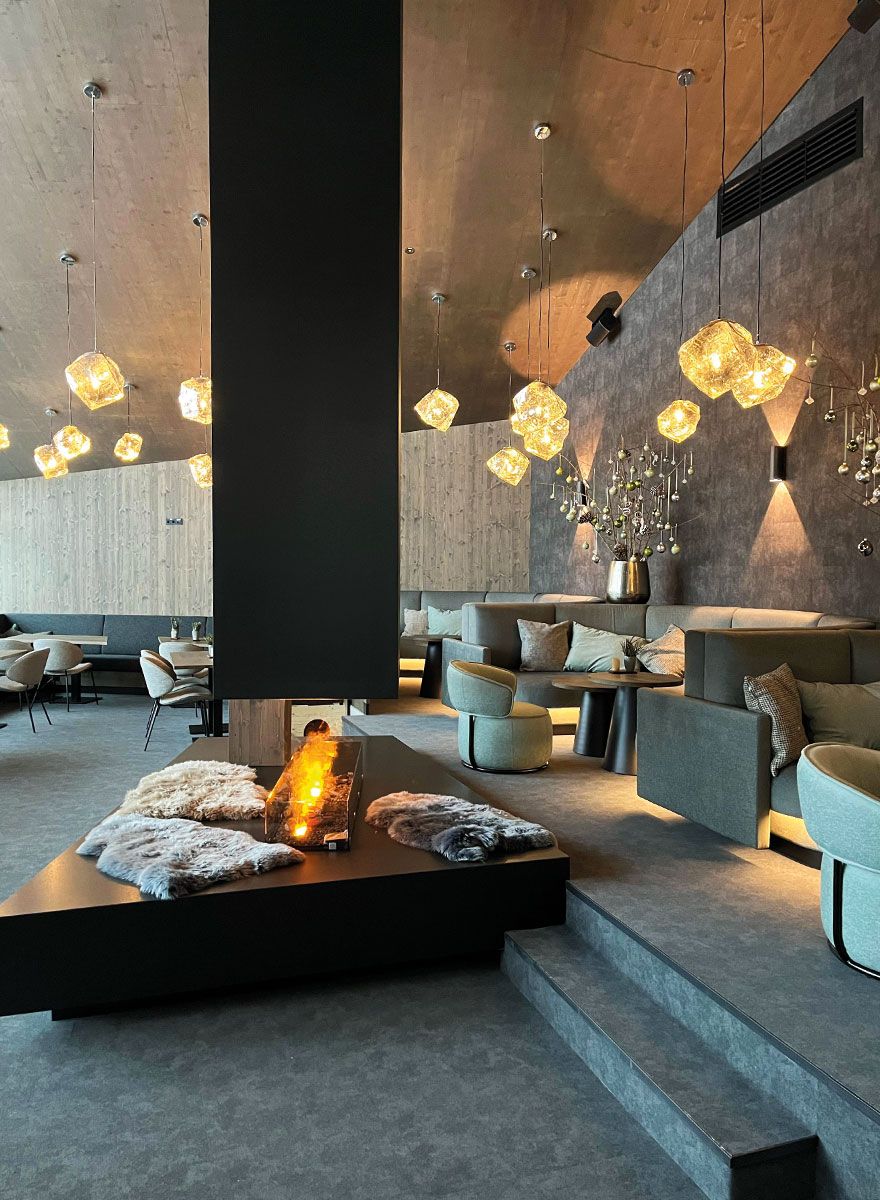
Scope of the project
INCLUDING
BATHROOMS
Range of services
Location
Hutterer Böden 70
4573 Hinterstoder, Austria
Photos: © Tina Weiler, © Angelo Poletto
© Seraphine Peterstorfer / Limestone Holding GmbH
Renderings: © APPIA Contract GmbH
www.triforet.at
