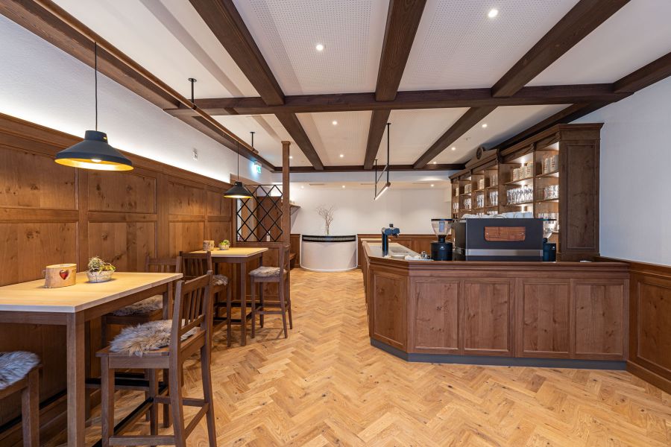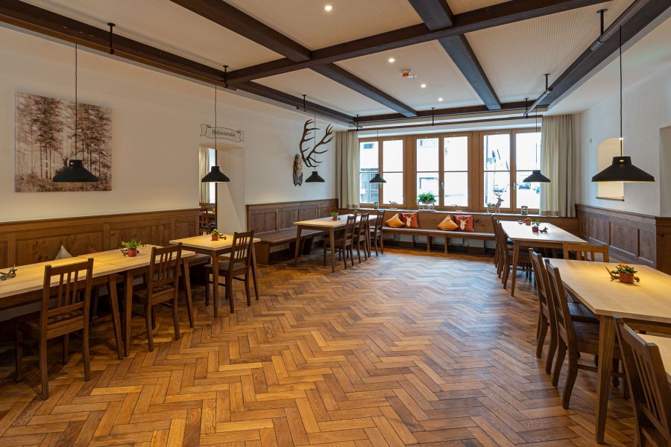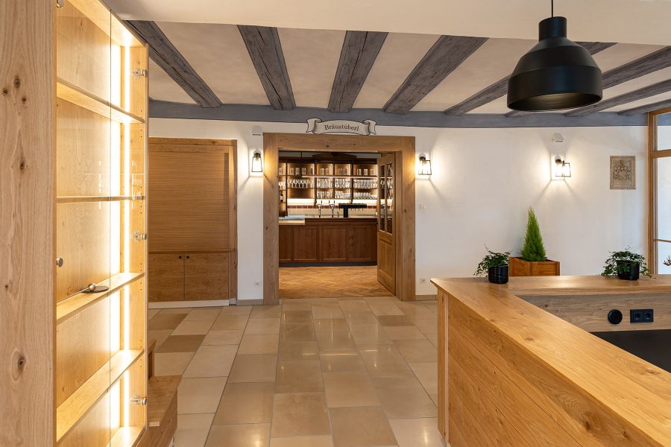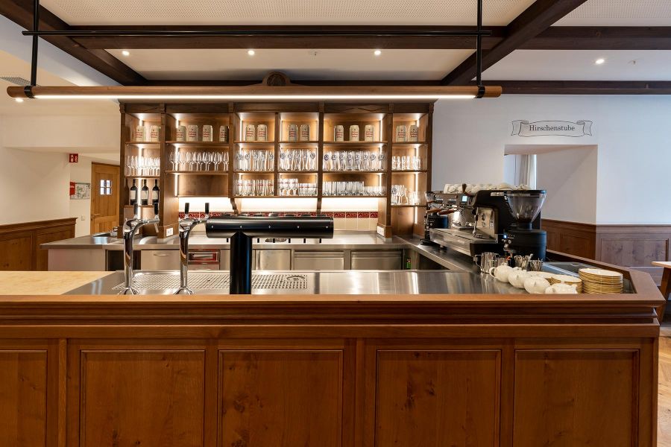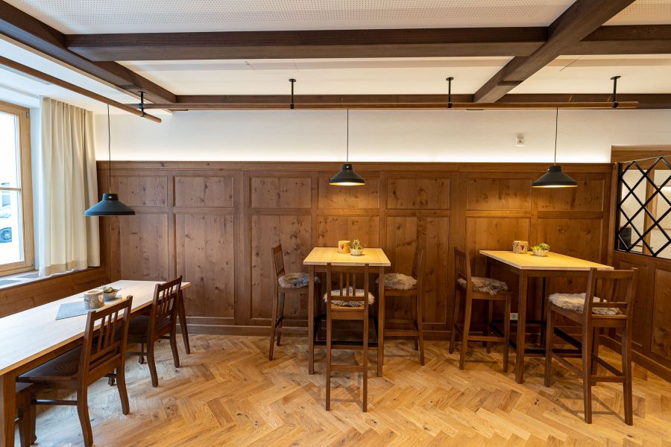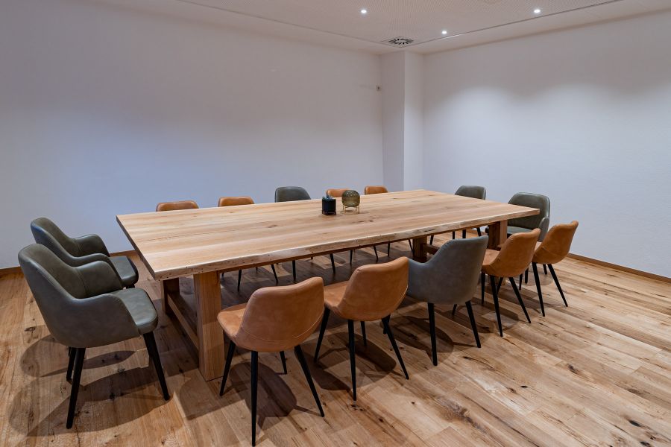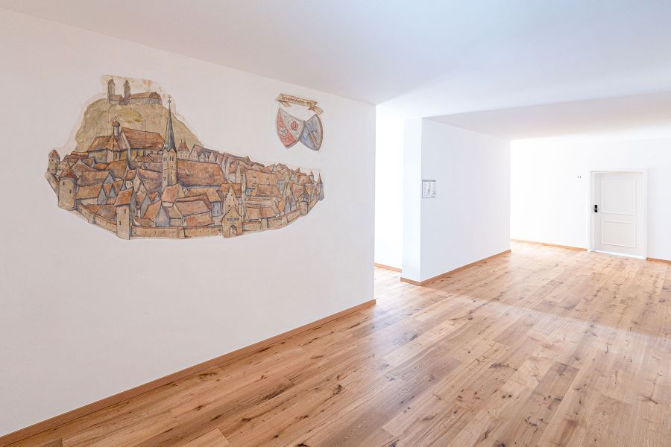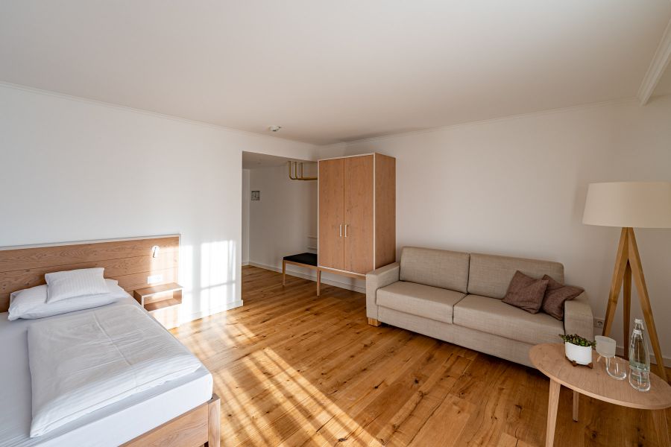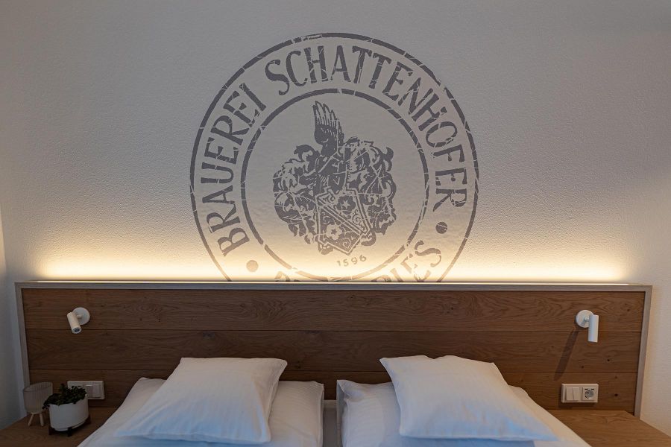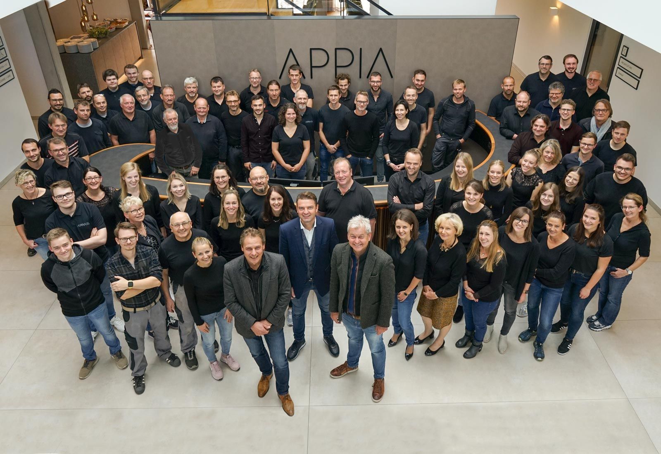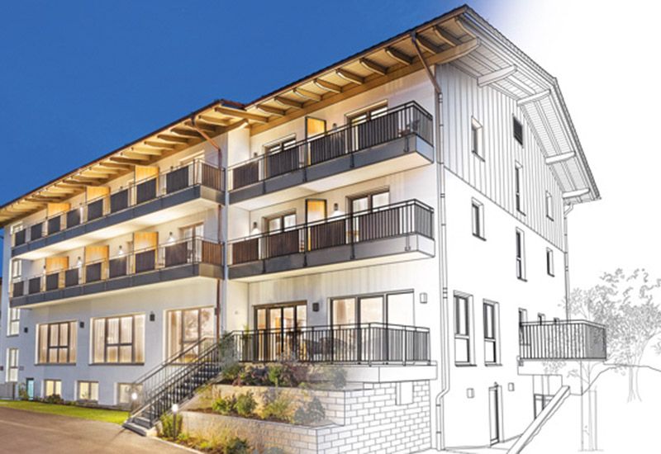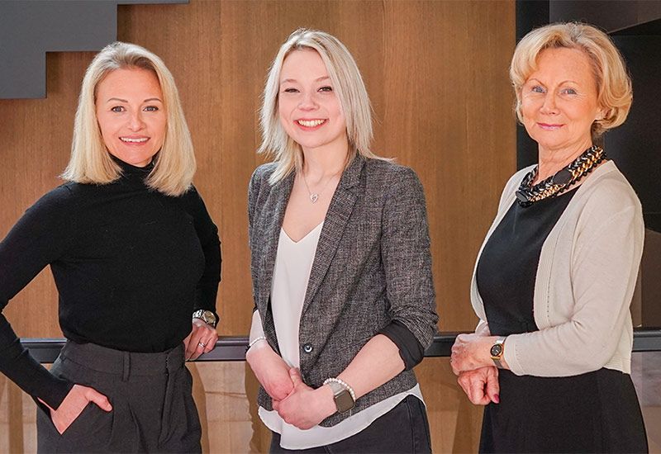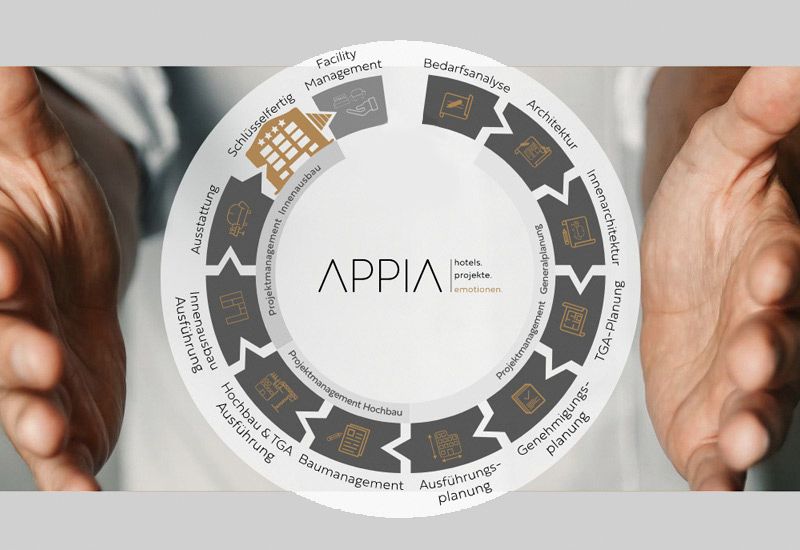Bräustüberl beer garden Hotel Schattenhofer / DE
Scope of the project
INCLUDING
BATHROOMS
AREAS
Range of services
The Brauereigasthof Schattenhofer was completely renovated by Appia within the space of two years, parts of it as a renovation under monument protection.
After complex planning and conversion works the traditional Bavarian guest rooms such as the taproom and stag room radiate with their completely overhauled look. Herringbone parquet, local high-quality materials, the preservation of as many elements as possible that pay homage to the building’s history and treasures from the brewery’s old furniture storage were all incorporated into the furnishings. In turn, the hotel captivates with a clear design language and natural, high-quality materials along with the small spa area that honours the brewery’s history.
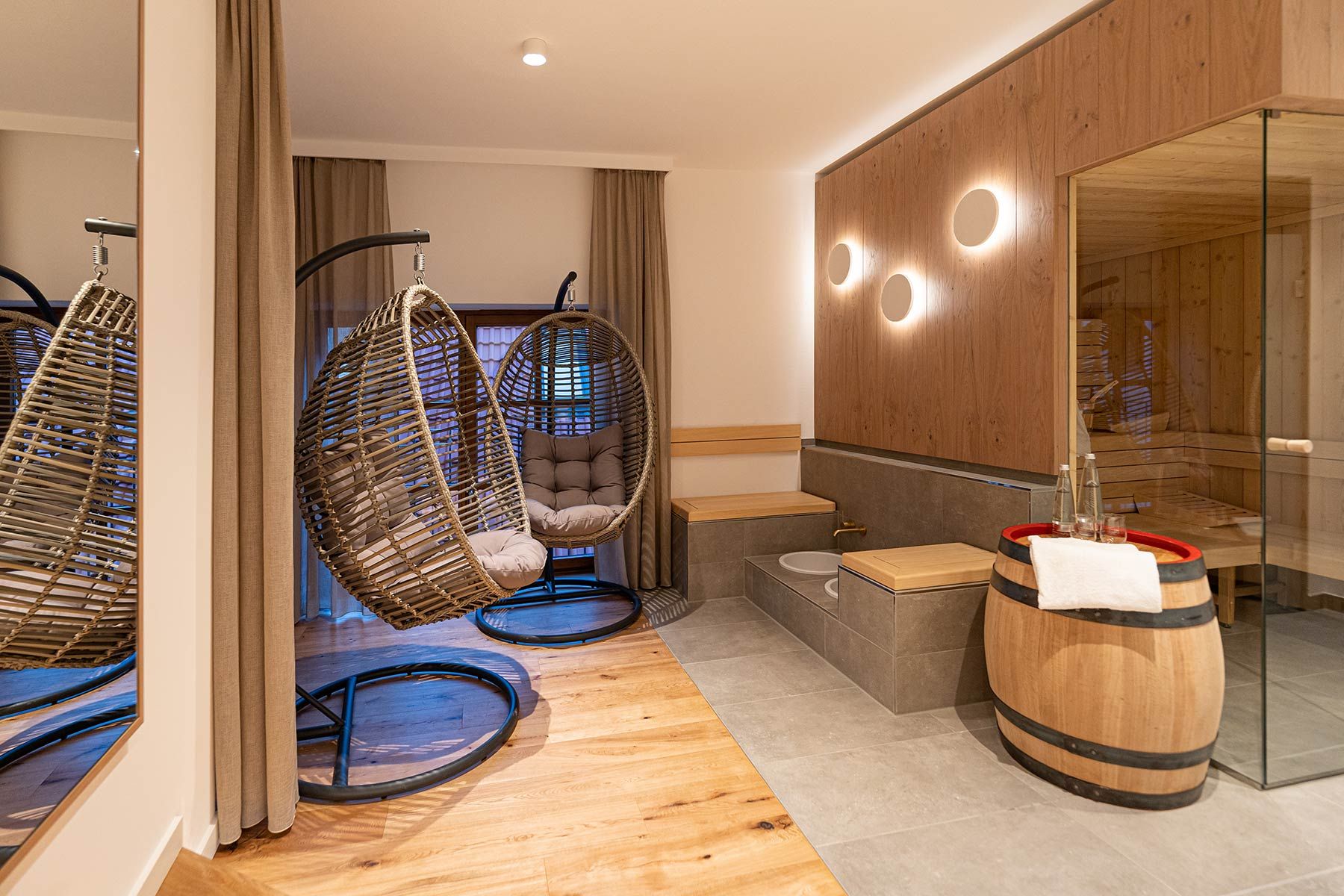

Scope of the project
INCLUDING BATHROOMS
AREAS
Range of services
Location
Hauptstraße 44
92339 Beilngries, Germany
Photos: © Mev´s Buidl Galerie
www.braugasthof-schattenhofer.de

