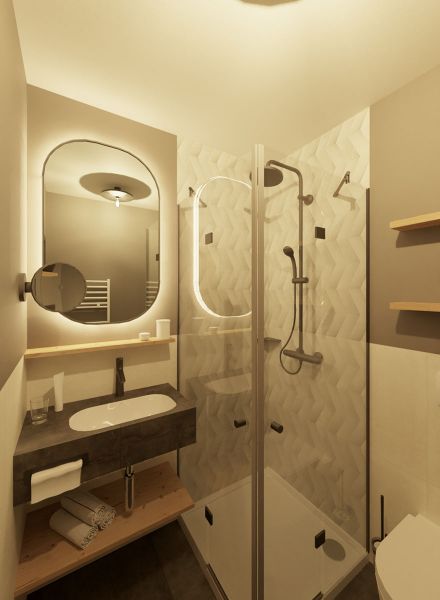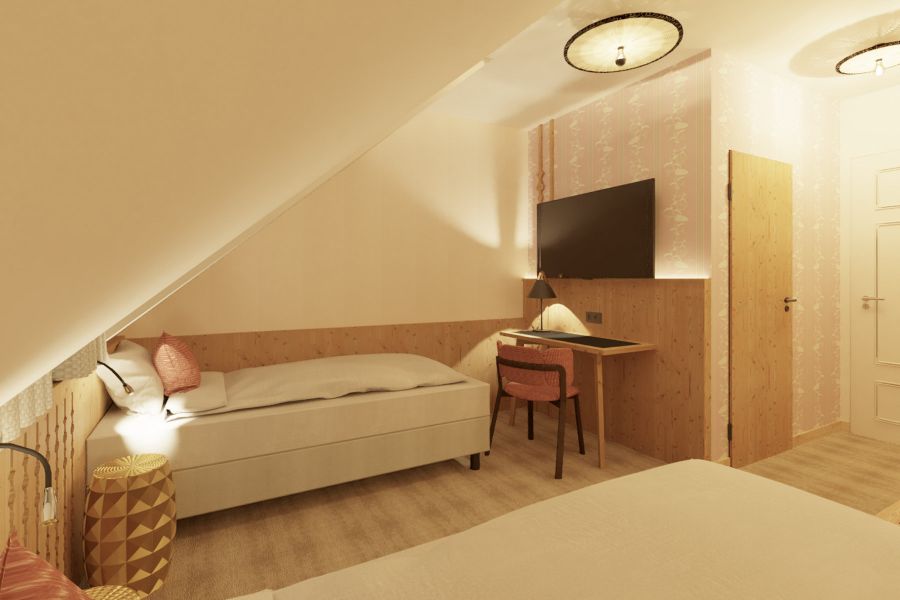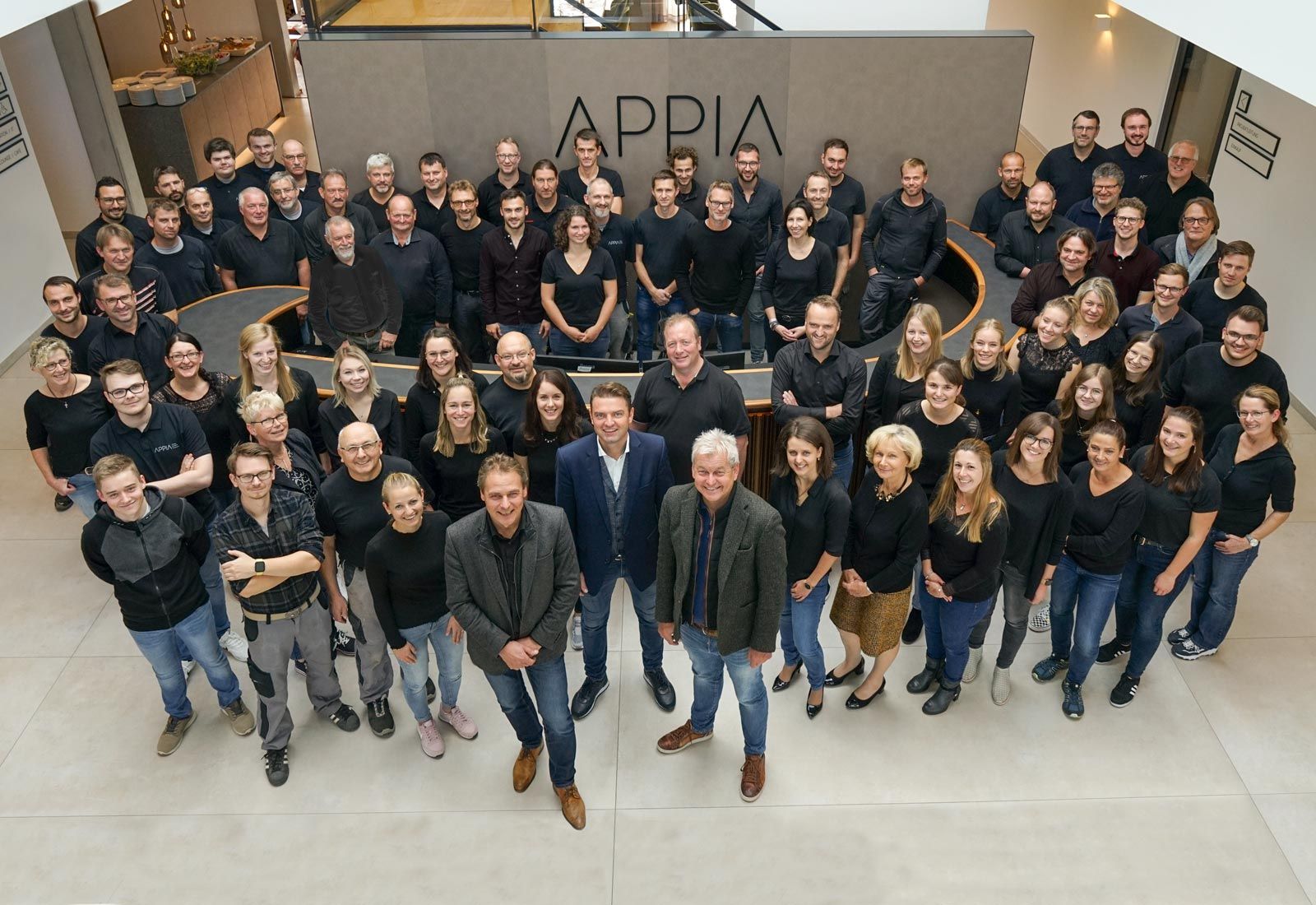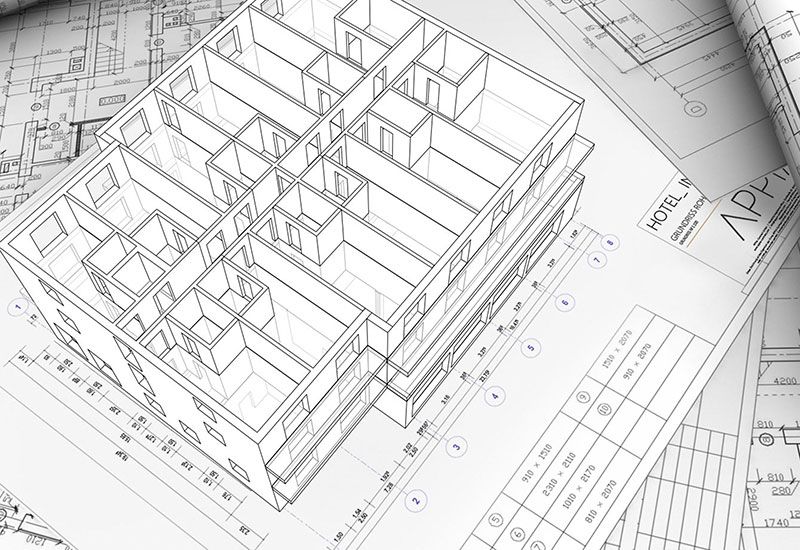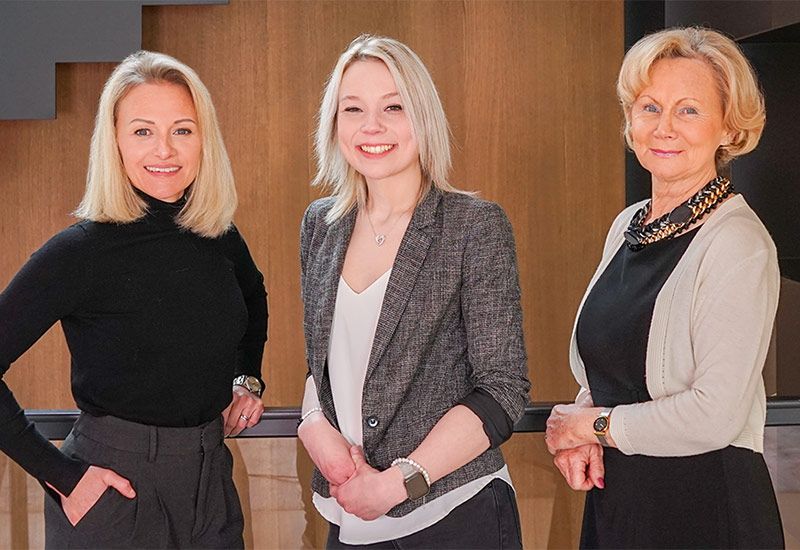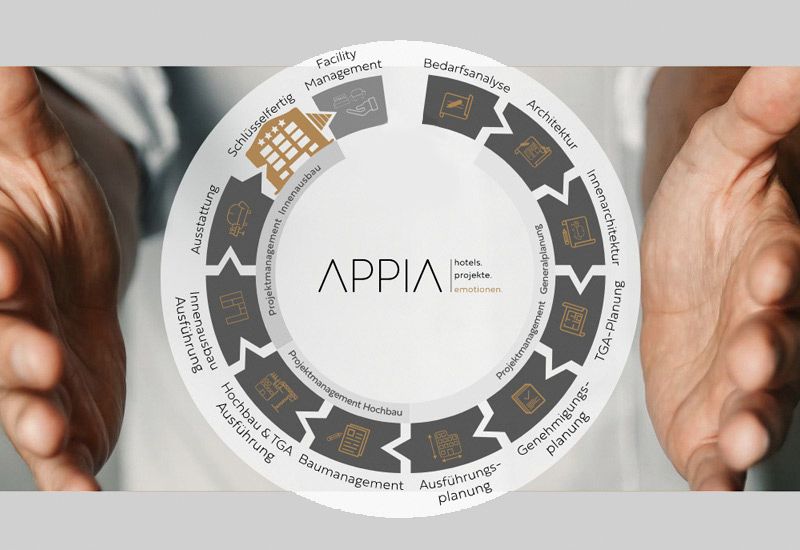Hotel Gasthof Schäfflerwirt
at Aschheim / DE
at Aschheim / DE
Scope of the project
INCLUDING
BATHROOMS
Range of services
Inspired by agriculture and brewing, new design rooms will be available at the Hotel Gasthof Schäfflerwirt from summer 2024. Wall panelling made from pressed hay as well as decorative wall elements and furniture made from untreated spruce wood are used. The customised wallpaper with motifs from the brewery is a real eye-catcher. Indirect lighting and warm colours for the bed headboard, armchairs and curtains create a cosy, feel-good atmosphere. Similar to the family rooms at the Hotel Gasthof Schäfflerwirt, which were renovated by Appia in 2017, the new design rooms also use unique combinations of colours, materials and patterns that give each room its own charm.
A total of twelve rooms are currently being completely renovated by Appia, including the bathrooms, doors and corridors. This includes eight double rooms and four twin rooms, each with two single beds. Appia was commissioned with the hotel interior design, interior fit-out and hotel furnishings.

Scope of the project
INCLUDING
BATHROOMS
Range of services
Location
Feldkirchner Straße 16
85609 Aschheim, Germany
Renderings: © APPIA Contract GmbH
www.schafflerwirt.de


